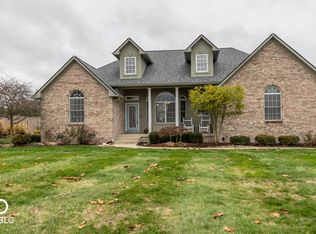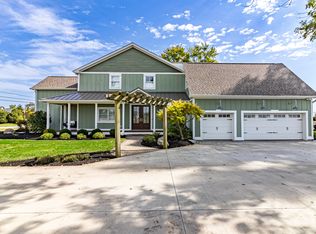Sold
$304,000
5681 W 100th Rd N, Greenfield, IN 46140
3beds
1,605sqft
Residential, Single Family Residence
Built in 1991
1.03 Acres Lot
$339,500 Zestimate®
$189/sqft
$1,854 Estimated rent
Home value
$339,500
$323,000 - $360,000
$1,854/mo
Zestimate® history
Loading...
Owner options
Explore your selling options
What's special
Beautiful All Brick Ranch set on 1.03 Acre Country Lot! 3 Bedrooms with 2 & 1/2 Baths & Sun-room! Dining Kitchen combo, Tray ceilings in Dining Room and Master Bedroom. Nice hardwood floors in Living room. 3 Car Plus Finished Garage! Hardwood & Ceramic Flooring! Large Wood Deck and patio in Rear. Storage Barn and a separate Garden Shed. Ready for you!
Zillow last checked: 8 hours ago
Listing updated: March 30, 2023 at 11:58am
Listing Provided by:
Max Wright 317-590-6099,
Trinity Solutions, Inc.
Bought with:
Dennis Barrow
Keller Williams Indpls Metro N
Source: MIBOR as distributed by MLS GRID,MLS#: 21898134
Facts & features
Interior
Bedrooms & bathrooms
- Bedrooms: 3
- Bathrooms: 3
- Full bathrooms: 2
- 1/2 bathrooms: 1
- Main level bathrooms: 3
- Main level bedrooms: 3
Primary bedroom
- Level: Main
- Area: 252 Square Feet
- Dimensions: 18x14
Bedroom 2
- Level: Main
- Area: 143 Square Feet
- Dimensions: 13x11
Bedroom 3
- Level: Main
- Area: 117 Square Feet
- Dimensions: 13x9
Other
- Features: Tile-Ceramic
- Level: Main
- Area: 80 Square Feet
- Dimensions: 10x8
Dining room
- Features: Tile-Ceramic
- Level: Main
- Area: 100 Square Feet
- Dimensions: 10x10
Foyer
- Features: Hardwood
- Level: Main
- Area: 40 Square Feet
- Dimensions: 10x4
Kitchen
- Features: Tile-Ceramic
- Level: Main
- Area: 130 Square Feet
- Dimensions: 13x10
Living room
- Features: Hardwood
- Level: Main
- Area: 320 Square Feet
- Dimensions: 20x16
Sun room
- Level: Main
- Area: 165 Square Feet
- Dimensions: 15x11
Heating
- Electric, Forced Air, Propane
Cooling
- Has cooling: Yes
Appliances
- Included: Dishwasher, Dryer, Electric Water Heater, Disposal, Electric Oven, Refrigerator, Free-Standing Freezer, Washer
- Laundry: In Basement
Features
- Attic Stairway, Tray Ceiling(s), Ceiling Fan(s), Eat-in Kitchen, Walk-In Closet(s)
- Windows: Windows Thermal
- Has basement: No
- Attic: Permanent Stairs
- Number of fireplaces: 1
- Fireplace features: Living Room, Masonry
Interior area
- Total structure area: 1,605
- Total interior livable area: 1,605 sqft
- Finished area below ground: 0
Property
Parking
- Total spaces: 3
- Parking features: Detached, Gravel
- Garage spaces: 3
- Details: Garage Parking Other(Finished Garage)
Features
- Levels: One
- Stories: 1
- Patio & porch: Deck
- Has view: Yes
- View description: None
Lot
- Size: 1.03 Acres
- Features: Mature Trees
Details
- Additional structures: Barn Mini, Barn Storage
- Parcel number: 300631200003000006
- Special conditions: None
- Other equipment: Satellite Dish
Construction
Type & style
- Home type: SingleFamily
- Architectural style: Ranch
- Property subtype: Residential, Single Family Residence
Materials
- Brick
- Foundation: Block
Condition
- New construction: No
- Year built: 1991
Utilities & green energy
- Electric: 200+ Amp Service
- Sewer: Septic Tank
- Water: Private Well, Well
- Utilities for property: Electricity Connected
Community & neighborhood
Location
- Region: Greenfield
- Subdivision: No Subdivision
Other
Other facts
- Listing terms: Conventional,FHA
Price history
| Date | Event | Price |
|---|---|---|
| 3/30/2023 | Sold | $304,000-6.5%$189/sqft |
Source: | ||
| 3/13/2023 | Pending sale | $325,000$202/sqft |
Source: | ||
| 3/11/2023 | Listed for sale | $325,000$202/sqft |
Source: | ||
Public tax history
Tax history is unavailable.
Neighborhood: 46140
Nearby schools
GreatSchools rating
- 5/10Mt Comfort Elementary SchoolGrades: K-5Distance: 2.3 mi
- 6/10Mt Vernon Middle SchoolGrades: 6-8Distance: 8 mi
- 8/10Mt Vernon High SchoolGrades: 9-12Distance: 8 mi
Schools provided by the listing agent
- Elementary: Mt Comfort Elementary School
- Middle: Mt Vernon Middle School
- High: Mt Vernon High School
Source: MIBOR as distributed by MLS GRID. This data may not be complete. We recommend contacting the local school district to confirm school assignments for this home.
Get a cash offer in 3 minutes
Find out how much your home could sell for in as little as 3 minutes with a no-obligation cash offer.
Estimated market value
$339,500
Get a cash offer in 3 minutes
Find out how much your home could sell for in as little as 3 minutes with a no-obligation cash offer.
Estimated market value
$339,500

