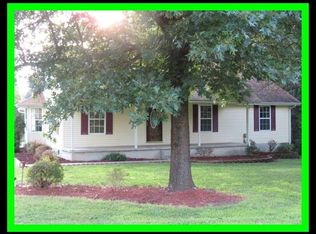Closed
Price Unknown
5681 S 183rd Road, Brighton, MO 65617
3beds
1,824sqft
Single Family Residence
Built in 2004
1.62 Acres Lot
$327,400 Zestimate®
$--/sqft
$1,624 Estimated rent
Home value
$327,400
Estimated sales range
Not available
$1,624/mo
Zestimate® history
Loading...
Owner options
Explore your selling options
What's special
Featuring an open living and dining area with high ceilings that create a sense of airiness and comfort. Throughout the home, you'll find upgraded finishes that enhance the overall appeal with functional solutions! The primary bedroom suite is generously sized and features a walk-in closet, with a large bathroom layout for added convenience and comfort. The property has been meticulously maintained and showcases quality construction, ensuring durability and longevity for years to come. The kitchen is a highlight, offering ample space and stainless steel appliances. One of the standout features of this home is the massive three-season sunroom right off the kitchen, complete with vaulted ceiling, fireplace, and automatic projector screen providing the perfect space to relax and unwind regardless of the weather outside. Step outside to discover a covered front porch, mature trees, beautiful landscaping, and thoughtful hardscape that creates an inviting atmosphere for enjoying the secluded backyard, and multiple fire pit locations. Additionally, a greenhouse and storage outbuildings, are ideal for gardening enthusiasts or those in need of extra space. Plus, with a 2-car attached garage equipped with a workbench, you'll have plenty of room for parking and storage. For added security and privacy, the property is gated and fenced, providing peace of mind for you and your loved ones. Don't miss out on this fantastic opportunity to call Brighton home!
Zillow last checked: 8 hours ago
Listing updated: August 02, 2024 at 03:00pm
Listed by:
Hannah Parke 417-399-6193,
Billy Bruce Realty
Bought with:
Monica Quen, 2019045620
Fathom Realty MO LLC
Source: SOMOMLS,MLS#: 60267613
Facts & features
Interior
Bedrooms & bathrooms
- Bedrooms: 3
- Bathrooms: 2
- Full bathrooms: 2
Heating
- Central, Pellet Stove, Electric
Cooling
- Ceiling Fan(s), Central Air, Heat Pump
Appliances
- Included: Dishwasher, Disposal, Electric Water Heater, Exhaust Fan, Free-Standing Electric Oven, Microwave, Refrigerator
- Laundry: Main Level, Laundry Room, W/D Hookup
Features
- Laminate Counters, Vaulted Ceiling(s), Walk-In Closet(s)
- Flooring: Carpet, Tile, Vinyl
- Windows: Blinds
- Has basement: No
- Has fireplace: Yes
- Fireplace features: Electric, Pellet Stove
Interior area
- Total structure area: 1,824
- Total interior livable area: 1,824 sqft
- Finished area above ground: 1,824
- Finished area below ground: 0
Property
Parking
- Total spaces: 2
- Parking features: Boat, Garage Door Opener, Garage Faces Front, Gated, Gravel, RV Access/Parking, Storage, Workshop in Garage
- Attached garage spaces: 2
Features
- Levels: One
- Stories: 1
- Patio & porch: Covered, Enclosed
- Exterior features: Garden, Rain Gutters, Water Access
Lot
- Size: 1.62 Acres
- Features: Dead End Street, Easements, Landscaped, Mature Trees
Details
- Additional structures: Greenhouse, Other, Outbuilding, Shed(s)
- Parcel number: 89180.112000000005.05
Construction
Type & style
- Home type: SingleFamily
- Property subtype: Single Family Residence
Materials
- Vinyl Siding
- Foundation: Crawl Space
- Roof: Composition
Condition
- Year built: 2004
Utilities & green energy
- Sewer: Septic Tank
- Water: Shared Well
Community & neighborhood
Location
- Region: Brighton
- Subdivision: Polk-Not in List
Other
Other facts
- Listing terms: Cash,Conventional,FHA,USDA/RD,VA Loan
- Road surface type: Gravel
Price history
| Date | Event | Price |
|---|---|---|
| 5/31/2024 | Sold | -- |
Source: | ||
| 5/8/2024 | Pending sale | $310,000$170/sqft |
Source: | ||
| 5/6/2024 | Listed for sale | $310,000$170/sqft |
Source: | ||
Public tax history
| Year | Property taxes | Tax assessment |
|---|---|---|
| 2024 | $1,137 +0% | $21,680 |
| 2023 | $1,137 +7.1% | $21,680 +7% |
| 2022 | $1,062 +0.6% | $20,260 |
Find assessor info on the county website
Neighborhood: 65617
Nearby schools
GreatSchools rating
- 7/10Pleasant Hope Middle SchoolGrades: 5-8Distance: 2.9 mi
- 3/10Pleasant Hope High SchoolGrades: 9-12Distance: 3.4 mi
- 4/10Pleasant Hope Elementary SchoolGrades: PK-4Distance: 3 mi
Schools provided by the listing agent
- Elementary: Pleasant Hope
- Middle: Pleasant Hope
- High: Pleasant Hope
Source: SOMOMLS. This data may not be complete. We recommend contacting the local school district to confirm school assignments for this home.
