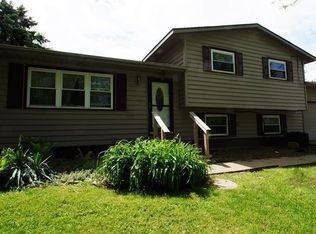Sold for $234,900 on 09/13/24
$234,900
5681 Navarre Rd SW, Canton, OH 44706
3beds
1,144sqft
Single Family Residence
Built in 1975
0.46 Acres Lot
$245,000 Zestimate®
$205/sqft
$1,305 Estimated rent
Home value
$245,000
$211,000 - $287,000
$1,305/mo
Zestimate® history
Loading...
Owner options
Explore your selling options
What's special
Welcome to this completely updated and ready to move in ranch style home in the desirable Perry Local School District. As you step into the spacious living room you will notice the brand new luxury vinyl tile and carpeting throughout creating a warm and inviting atmosphere. The kitchen features new cupboards and pantry cabinets, a large deep sink and all appliances. From the dining room and through the sliding glass doors you will enter a bright three season sunroom for additional space overlooking the private, fenced backyard. There is a deck for grilling and entertaining and an Amish built storage barn for additional storage. The Basement is spacious with 1 finished room to use as a recreation room or office. A nice workbench area along with the washer and dryer that convey with property, leased water softener and in one of the 2 storage rooms you will find the line for city water hook up if you choose to switch to city water instead of well. Call your favorite realtor and see today.
Zillow last checked: 8 hours ago
Listing updated: September 17, 2024 at 10:41am
Listing Provided by:
Betty Petruccelli bpetruccelli@cutlerhomes.com330-327-2936,
Cutler Real Estate
Bought with:
Debbie L Ferrante, 2010000047
RE/MAX Edge Realty
Source: MLS Now,MLS#: 5061414 Originating MLS: Stark Trumbull Area REALTORS
Originating MLS: Stark Trumbull Area REALTORS
Facts & features
Interior
Bedrooms & bathrooms
- Bedrooms: 3
- Bathrooms: 1
- Full bathrooms: 1
- Main level bathrooms: 1
- Main level bedrooms: 3
Primary bedroom
- Description: Flooring: Luxury Vinyl Tile
- Level: First
- Dimensions: 13 x 13
Bedroom
- Description: Flooring: Carpet
- Level: First
- Dimensions: 13 x 10
Bedroom
- Description: Flooring: Carpet
- Level: First
- Dimensions: 13 x 10
Bonus room
- Description: Flooring: Carpet
- Level: Basement
- Dimensions: 26 x 11
Dining room
- Description: Flooring: Luxury Vinyl Tile
- Level: First
- Dimensions: 9 x 10
Kitchen
- Description: Flooring: Luxury Vinyl Tile
- Level: First
- Dimensions: 11 x 13
Living room
- Description: Flooring: Luxury Vinyl Tile
- Level: First
- Dimensions: 19 x 13
Other
- Description: 3-Season Room,Flooring: Carpet
- Level: First
- Dimensions: 16 x 10
Heating
- Forced Air
Cooling
- Central Air
Appliances
- Included: Dryer, Dishwasher, Microwave, Range, Refrigerator, Water Softener, Washer
- Laundry: Lower Level
Features
- See Remarks
- Basement: Full,Partially Finished,Sump Pump
- Has fireplace: No
- Fireplace features: None
Interior area
- Total structure area: 1,144
- Total interior livable area: 1,144 sqft
- Finished area above ground: 1,144
Property
Parking
- Total spaces: 2
- Parking features: Additional Parking, Attached, Garage Faces Front, Garage, Paved
- Attached garage spaces: 2
Accessibility
- Accessibility features: None
Features
- Levels: One
- Stories: 1
- Patio & porch: Deck
- Exterior features: Private Yard
- Pool features: None
- Fencing: Back Yard,Fenced,Privacy,Wood
Lot
- Size: 0.46 Acres
Details
- Additional structures: Outbuilding, Storage
- Parcel number: 04305752
Construction
Type & style
- Home type: SingleFamily
- Architectural style: Ranch
- Property subtype: Single Family Residence
Materials
- Vinyl Siding
- Foundation: Block
- Roof: Asphalt
Condition
- Updated/Remodeled
- Year built: 1975
Utilities & green energy
- Sewer: Public Sewer
- Water: See Remarks, Well
Community & neighborhood
Security
- Security features: Smoke Detector(s)
Location
- Region: Canton
- Subdivision: Revere Village
Other
Other facts
- Listing terms: Cash,Conventional,FHA,VA Loan
Price history
| Date | Event | Price |
|---|---|---|
| 9/13/2024 | Sold | $234,900$205/sqft |
Source: | ||
| 8/15/2024 | Pending sale | $234,900$205/sqft |
Source: | ||
| 8/12/2024 | Listed for sale | $234,900$205/sqft |
Source: | ||
Public tax history
| Year | Property taxes | Tax assessment |
|---|---|---|
| 2024 | $2,764 +27.4% | $58,170 +37.5% |
| 2023 | $2,170 +28.1% | $42,320 |
| 2022 | $1,694 -17.6% | $42,320 |
Find assessor info on the county website
Neighborhood: 44706
Nearby schools
GreatSchools rating
- 6/10T C Knapp Elementary SchoolGrades: PK-4Distance: 0.9 mi
- 6/10Edison Middle SchoolGrades: 7-8Distance: 1.9 mi
- 7/10Perry High SchoolGrades: 9-12Distance: 2 mi
Schools provided by the listing agent
- District: Perry LSD Stark- 7614
Source: MLS Now. This data may not be complete. We recommend contacting the local school district to confirm school assignments for this home.

Get pre-qualified for a loan
At Zillow Home Loans, we can pre-qualify you in as little as 5 minutes with no impact to your credit score.An equal housing lender. NMLS #10287.
Sell for more on Zillow
Get a free Zillow Showcase℠ listing and you could sell for .
$245,000
2% more+ $4,900
With Zillow Showcase(estimated)
$249,900