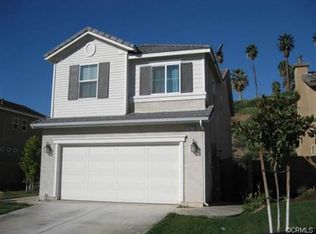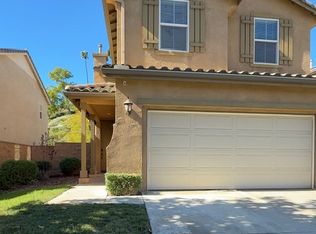Sold for $600,000 on 07/28/25
Listing Provided by:
Lorraine Thielen DRE #01101238 714-553-2931,
RE/MAX TerraSol
Bought with: ONE WEST REALTY INC
$600,000
5681 Mapleview Dr, Riverside, CA 92509
3beds
1,530sqft
Single Family Residence
Built in 2006
5,227 Square Feet Lot
$594,000 Zestimate®
$392/sqft
$3,066 Estimated rent
Home value
$594,000
$541,000 - $653,000
$3,066/mo
Zestimate® history
Loading...
Owner options
Explore your selling options
What's special
Beautiful Indian Hills Community Home, nestled in Jurupa Valley - Close to Golf course, shopping, restaurants, and freeway.
The home has 3 bedrooms, 2 full baths and a 1/2 bath located downstairs. The desirable open floor plan offers natural light throughout. Downstairs the living room flows into the dining area and kitchen, which includes a breakfast bar. Upstairs are 3 bedrooms. the primary bedroom/bath has a walk in closet, separate shower and tub, and dual sinks. The laundry room is strategically located between the bedrooms. The home has a two car garage with direct access into the home. The private backyard offers ample space to entertain or relax, community pool located nearby. Come take a look and make this home your own!! Submit all offers.
Zillow last checked: 8 hours ago
Listing updated: July 28, 2025 at 03:33pm
Listing Provided by:
Lorraine Thielen DRE #01101238 714-553-2931,
RE/MAX TerraSol
Bought with:
Santiago Bocanegra, DRE #02167490
ONE WEST REALTY INC
Source: CRMLS,MLS#: OC25133192 Originating MLS: California Regional MLS
Originating MLS: California Regional MLS
Facts & features
Interior
Bedrooms & bathrooms
- Bedrooms: 3
- Bathrooms: 3
- Full bathrooms: 2
- 1/2 bathrooms: 1
- Main level bathrooms: 1
Bedroom
- Features: All Bedrooms Up
Bathroom
- Features: Bathtub, Closet, Dual Sinks, Separate Shower, Tub Shower, Walk-In Shower
Kitchen
- Features: Solid Surface Counters
Other
- Features: Walk-In Closet(s)
Heating
- Central
Cooling
- Central Air
Appliances
- Included: Dishwasher, Free-Standing Range, Disposal, Gas Range, Microwave, Refrigerator, Water Heater, Dryer, Washer
- Laundry: Washer Hookup, Laundry Room
Features
- Breakfast Bar, Separate/Formal Dining Room, High Ceilings, Recessed Lighting, All Bedrooms Up, Walk-In Closet(s)
- Flooring: Carpet, Tile
- Doors: Sliding Doors
- Windows: Blinds, Double Pane Windows, Screens
- Has fireplace: Yes
- Fireplace features: Gas, Living Room
- Common walls with other units/homes: No Common Walls
Interior area
- Total interior livable area: 1,530 sqft
Property
Parking
- Total spaces: 2
- Parking features: Concrete, Direct Access, Door-Single, Driveway, Driveway Up Slope From Street, Garage Faces Front, Garage, Garage Door Opener
- Attached garage spaces: 2
Accessibility
- Accessibility features: Grab Bars
Features
- Levels: Two
- Stories: 2
- Entry location: front
- Patio & porch: Front Porch
- Pool features: Association
- Has spa: Yes
- Spa features: Association
- Fencing: Block
- Has view: Yes
- View description: None
Lot
- Size: 5,227 sqft
- Features: Back Yard, Front Yard, Lawn, Sprinklers Timer, Sprinkler System, Yard
Details
- Parcel number: 166630032
- Zoning: R-3
- Special conditions: Trust
Construction
Type & style
- Home type: SingleFamily
- Architectural style: Contemporary
- Property subtype: Single Family Residence
Materials
- Stucco
- Roof: Concrete
Condition
- New construction: No
- Year built: 2006
Utilities & green energy
- Electric: Electricity - On Property
- Sewer: Public Sewer
- Water: Public
- Utilities for property: Cable Available, Electricity Connected, Natural Gas Connected, Sewer Connected, Water Connected
Community & neighborhood
Security
- Security features: Carbon Monoxide Detector(s), Smoke Detector(s)
Community
- Community features: Golf, Park, Sidewalks
Location
- Region: Riverside
HOA & financial
HOA
- Has HOA: Yes
- HOA fee: $165 monthly
- Amenities included: Picnic Area, Playground, Pool
- Association name: Caterbury at Indian Hills
- Association phone: 951-682-1000
Other
Other facts
- Listing terms: Cash,Cash to New Loan,Conventional
- Road surface type: Paved
Price history
| Date | Event | Price |
|---|---|---|
| 7/28/2025 | Sold | $600,000+0%$392/sqft |
Source: | ||
| 6/27/2025 | Contingent | $599,900$392/sqft |
Source: | ||
| 6/20/2025 | Listed for sale | $599,900+26.2%$392/sqft |
Source: | ||
| 3/17/2006 | Sold | $475,500$311/sqft |
Source: Public Record Report a problem | ||
Public tax history
| Year | Property taxes | Tax assessment |
|---|---|---|
| 2025 | $7,463 +4.9% | $649,388 +2% |
| 2024 | $7,116 +1.5% | $636,656 +2.7% |
| 2023 | $7,009 +9.1% | $619,793 +10% |
Find assessor info on the county website
Neighborhood: Pedley
Nearby schools
GreatSchools rating
- 5/10Camino Real Elementary SchoolGrades: K-6Distance: 1.4 mi
- 6/10Jurupa Middle SchoolGrades: 7-8Distance: 1.5 mi
- 6/10Patriot High SchoolGrades: 9-12Distance: 1.6 mi
Schools provided by the listing agent
- Elementary: Camino Real
- Middle: Jurupa
- High: Patriot
Source: CRMLS. This data may not be complete. We recommend contacting the local school district to confirm school assignments for this home.
Get a cash offer in 3 minutes
Find out how much your home could sell for in as little as 3 minutes with a no-obligation cash offer.
Estimated market value
$594,000
Get a cash offer in 3 minutes
Find out how much your home could sell for in as little as 3 minutes with a no-obligation cash offer.
Estimated market value
$594,000

