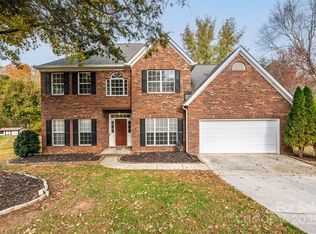Closed
$467,000
5681 Berry Ridge Dr, Harrisburg, NC 28075
4beds
2,375sqft
Single Family Residence
Built in 2000
1.11 Acres Lot
$468,400 Zestimate®
$197/sqft
$2,593 Estimated rent
Home value
$468,400
$436,000 - $501,000
$2,593/mo
Zestimate® history
Loading...
Owner options
Explore your selling options
What's special
Welcome to your beautiful new brick home in the highly sought-after Orchard Park Subdivision in Harrisburg, NC! This 2384 sq. ft. home features open, airy spaces that flow seamlessly throughout, perfect for special gatherings and entertaining. The large kitchen, complete with modern appliances, stylish cabinetry, and ample counter space, is ideal for everyday meals and hosting dinner parties. Cozy up by the fireplace in the living area during the winter, and in the summer, unwind in the bright sunroom—perfect for morning coffee or relaxing evenings. Newly renovated bathrooms offer luxurious, spa-like retreats with elegant finishes. The master suite boasts a spacious walk-in closet. 3 additional bedrooms on the 2nd floor. A 2-car garage provides plenty of storage space. Orchard Park is a fantastic community with easy access to Harrisburg’s shops, dining, and parks. Don't miss this incredible property—schedule your showing today!
Zillow last checked: 8 hours ago
Listing updated: March 28, 2025 at 02:25pm
Listing Provided by:
Tabitha Stormer Stormerhomes@kw.com,
Keller Williams South Park,
Chadwick White,
Keller Williams South Park
Bought with:
Molly LaPorta
Southern Homes of the Carolinas, Inc
Source: Canopy MLS as distributed by MLS GRID,MLS#: 4216888
Facts & features
Interior
Bedrooms & bathrooms
- Bedrooms: 4
- Bathrooms: 3
- Full bathrooms: 2
- 1/2 bathrooms: 1
Primary bedroom
- Features: Walk-In Closet(s)
- Level: Upper
- Area: 205.79 Square Feet
- Dimensions: 13' 0" X 15' 10"
Primary bedroom
- Level: Upper
Bedroom s
- Level: Upper
- Area: 218.92 Square Feet
- Dimensions: 17' 2" X 12' 9"
Bedroom s
- Level: Upper
- Area: 112.85 Square Feet
- Dimensions: 10' 5" X 10' 10"
Bedroom s
- Level: Upper
- Area: 114.21 Square Feet
- Dimensions: 10' 1" X 11' 4"
Bedroom s
- Level: Upper
Bedroom s
- Level: Upper
Bedroom s
- Level: Upper
Bathroom half
- Level: Main
- Area: 30.69 Square Feet
- Dimensions: 5' 7" X 5' 6"
Bathroom full
- Features: Split BR Plan
- Level: Upper
- Area: 112.59 Square Feet
- Dimensions: 11' 2" X 10' 1"
Bathroom full
- Level: Upper
- Area: 69.46 Square Feet
- Dimensions: 9' 7" X 7' 3"
Bathroom half
- Level: Main
Bathroom full
- Level: Upper
Bathroom full
- Level: Upper
Dining room
- Level: Main
- Area: 111.93 Square Feet
- Dimensions: 10' 11" X 10' 3"
Dining room
- Level: Main
Kitchen
- Level: Main
- Area: 131.71 Square Feet
- Dimensions: 10' 4" X 12' 9"
Kitchen
- Level: Main
Laundry
- Level: Upper
- Area: 42.07 Square Feet
- Dimensions: 5' 8" X 7' 5"
Laundry
- Level: Upper
Living room
- Level: Main
- Area: 328.78 Square Feet
- Dimensions: 19' 10" X 16' 7"
Living room
- Level: Main
Office
- Level: Main
- Area: 104.13 Square Feet
- Dimensions: 10' 1" X 10' 4"
Office
- Level: Main
Other
- Level: Main
- Area: 118.22 Square Feet
- Dimensions: 11' 1" X 10' 8"
Other
- Level: Main
Heating
- Natural Gas
Cooling
- Central Air
Appliances
- Included: Dishwasher, Electric Range, Gas Water Heater, Microwave, Refrigerator
- Laundry: Electric Dryer Hookup, Laundry Closet, Upper Level
Features
- Soaking Tub, Kitchen Island
- Has basement: No
- Attic: Pull Down Stairs
- Fireplace features: Gas Log
Interior area
- Total structure area: 2,375
- Total interior livable area: 2,375 sqft
- Finished area above ground: 2,375
- Finished area below ground: 0
Property
Parking
- Total spaces: 2
- Parking features: Attached Garage, Garage on Main Level
- Attached garage spaces: 2
Features
- Levels: Two
- Stories: 2
- Patio & porch: Patio, Screened
- Pool features: Community
Lot
- Size: 1.11 Acres
Details
- Additional structures: Shed(s)
- Parcel number: 55071158380000
- Zoning: RM-1
- Special conditions: Standard
Construction
Type & style
- Home type: SingleFamily
- Property subtype: Single Family Residence
Materials
- Brick Partial, Vinyl
- Foundation: Slab
- Roof: Composition
Condition
- New construction: No
- Year built: 2000
Utilities & green energy
- Sewer: Public Sewer
- Water: City
- Utilities for property: Electricity Connected
Community & neighborhood
Community
- Community features: Playground, Recreation Area, Tennis Court(s)
Location
- Region: Harrisburg
- Subdivision: Orchard Park
HOA & financial
HOA
- Has HOA: Yes
- HOA fee: $484 annually
- Association name: Red Rock
- Association phone: 888-757-3376
Other
Other facts
- Listing terms: Cash,Conventional,FHA,VA Loan
- Road surface type: Concrete, Paved
Price history
| Date | Event | Price |
|---|---|---|
| 3/28/2025 | Sold | $467,000-3.7%$197/sqft |
Source: | ||
| 2/11/2025 | Pending sale | $485,000$204/sqft |
Source: | ||
| 2/10/2025 | Price change | $485,000-3%$204/sqft |
Source: | ||
| 1/31/2025 | Listed for sale | $500,000+100%$211/sqft |
Source: | ||
| 3/24/2021 | Listing removed | -- |
Source: Owner Report a problem | ||
Public tax history
| Year | Property taxes | Tax assessment |
|---|---|---|
| 2024 | $4,255 +42.1% | $431,590 +69.4% |
| 2023 | $2,994 | $254,790 |
| 2022 | $2,994 +7.3% | $254,790 |
Find assessor info on the county website
Neighborhood: Orchard Park
Nearby schools
GreatSchools rating
- 10/10Harrisburg ElementaryGrades: PK-5Distance: 1.8 mi
- 10/10Hickory Ridge MiddleGrades: 6-8Distance: 1.8 mi
- 6/10Hickory Ridge HighGrades: 9-12Distance: 2.1 mi
Schools provided by the listing agent
- Elementary: Harrisburg
- Middle: Hickory Ridge
- High: Hickory Ridge
Source: Canopy MLS as distributed by MLS GRID. This data may not be complete. We recommend contacting the local school district to confirm school assignments for this home.
Get a cash offer in 3 minutes
Find out how much your home could sell for in as little as 3 minutes with a no-obligation cash offer.
Estimated market value
$468,400
