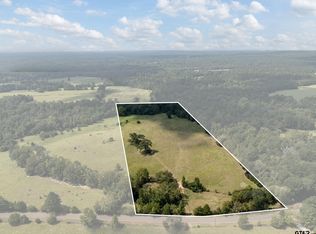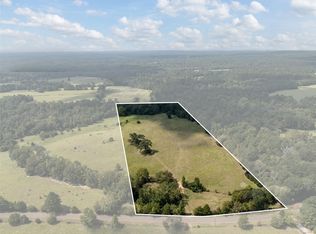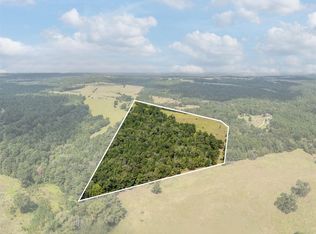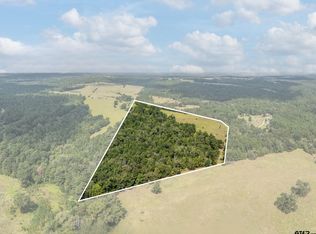Sold on 06/20/25
Price Unknown
5681 An County Rd #153, Elkhart, TX 75801
2beds
1,895sqft
Farm, Single Family Residence
Built in 2014
78.76 Acres Lot
$847,400 Zestimate®
$--/sqft
$1,996 Estimated rent
Home value
$847,400
Estimated sales range
Not available
$1,996/mo
Zestimate® history
Loading...
Owner options
Explore your selling options
What's special
Don't miss out on this RARE FIND! 78.76+- Acres full of wildlife, 2 +- acre stocked fishing lake, Beautiful Pines, ATV-walking trails throughout the entire property. The topography is amazing with three creeks running through the property. A beautiful Barndominium two bedroom, two bath with large loft, open concept kitchen-living, screened porch, huge patio and fire-pit area for family gatherings. Garage, carport, RV storage with 30-50 amp hookups and much more. Come take a look before this one's gone!!
Zillow last checked: 8 hours ago
Listing updated: June 24, 2025 at 06:30am
Listed by:
Jeri Canatella 0208090 903-675-0044,
The Realty Crew, LLC 903-675-0044
Bought with:
Non-Mls Member
NON MLS
Source: NTREIS,MLS#: 20848015
Facts & features
Interior
Bedrooms & bathrooms
- Bedrooms: 2
- Bathrooms: 2
- Full bathrooms: 2
Primary bedroom
- Features: Ceiling Fan(s), Dual Sinks, En Suite Bathroom, Jetted Tub, Separate Shower, Walk-In Closet(s)
- Level: First
- Dimensions: 0 x 0
Living room
- Features: Ceiling Fan(s), Fireplace
- Level: First
- Dimensions: 0 x 0
Loft
- Level: Second
- Dimensions: 0 x 0
Heating
- Central, Electric
Cooling
- Central Air, Ceiling Fan(s), Electric
Appliances
- Included: Dishwasher, Electric Oven, Electric Range, Electric Water Heater, Microwave
- Laundry: Laundry in Utility Room
Features
- Decorative/Designer Lighting Fixtures, Eat-in Kitchen, Kitchen Island, Loft, Open Floorplan, Pantry, Vaulted Ceiling(s), Natural Woodwork, Walk-In Closet(s)
- Flooring: Carpet, Luxury Vinyl Plank
- Has basement: No
- Number of fireplaces: 1
- Fireplace features: Wood Burning Stove
Interior area
- Total interior livable area: 1,895 sqft
Property
Parking
- Total spaces: 3
- Parking features: Attached Carport, Covered, Carport, Enclosed, Garage, Golf Cart Garage, Boat, RV Access/Parking
- Attached garage spaces: 1
- Carport spaces: 2
- Covered spaces: 3
Features
- Levels: Multi/Split
- Patio & porch: Covered, Enclosed, Front Porch, Patio
- Exterior features: Fire Pit, Storage
- Pool features: None
- Fencing: Barbed Wire
Lot
- Size: 78.76 Acres
- Features: Acreage, Back Yard, Lawn, Pond on Lot, Rolling Slope, Many Trees, Sprinkler System
Details
- Additional structures: Shed(s)
- Parcel number: R21081
Construction
Type & style
- Home type: SingleFamily
- Architectural style: Barndominium,Farmhouse
- Property subtype: Farm, Single Family Residence
Materials
- Metal Siding
- Foundation: Slab
- Roof: Metal
Condition
- Year built: 2014
Utilities & green energy
- Sewer: Septic Tank
- Utilities for property: Septic Available
Community & neighborhood
Security
- Security features: Security Gate, Key Card Entry, Smoke Detector(s)
Location
- Region: Elkhart
- Subdivision: None
Other
Other facts
- Listing terms: Cash,Conventional
Price history
| Date | Event | Price |
|---|---|---|
| 8/4/2025 | Listing removed | $2,600$1/sqft |
Source: | ||
| 7/20/2025 | Price change | $2,600-7.1%$1/sqft |
Source: | ||
| 7/1/2025 | Listed for rent | $2,800$1/sqft |
Source: | ||
| 6/20/2025 | Sold | -- |
Source: NTREIS #20848015 | ||
| 5/5/2025 | Pending sale | $895,000$472/sqft |
Source: NTREIS #20848015 | ||
Public tax history
| Year | Property taxes | Tax assessment |
|---|---|---|
| 2025 | -- | $197,162 +8.9% |
| 2024 | $1,513 +16.2% | $181,069 -70% |
| 2023 | $1,302 -36.8% | $603,938 +54.9% |
Find assessor info on the county website
Neighborhood: 75801
Nearby schools
GreatSchools rating
- NAElkhart Elementary SchoolGrades: PK-2Distance: 5.5 mi
- 6/10Elkhart Middle SchoolGrades: 6-8Distance: 5.5 mi
- 7/10Elkhart High SchoolGrades: 9-12Distance: 5 mi
Schools provided by the listing agent
- Elementary: Elkhart
- Middle: Elkhart
- High: Elkhart
- District: Elkhart ISD
Source: NTREIS. This data may not be complete. We recommend contacting the local school district to confirm school assignments for this home.



