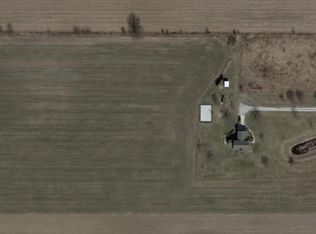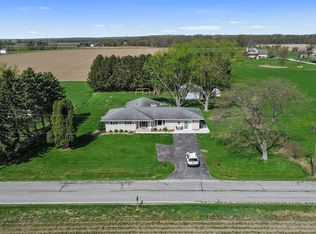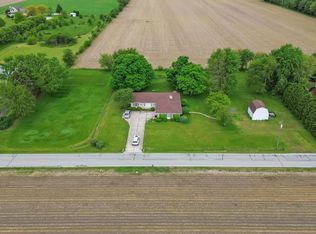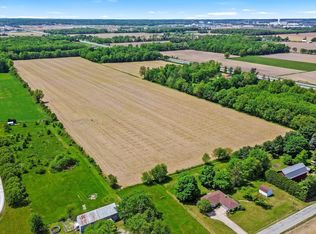Unlock Your Commercial Expansion in New Carlisle, Indiana! Welcome to an unparalleled opportunity in the heart of New Carlisle, located less than one mile from the new Amazon site, just off Highway 2! This property is nestled on 27 expansive acres, this prime real estate listing is poised for greatness as new developments are transforming the area into a thriving commercial hub. With two pole barns right on Tulip Rd, this would be an ideal location to run a business and live on site in a beautiful country estate. Approximately 5 acres of woods, with plenty of deer, turkey and other wildlife as well. Possibilities are endless: a bustling retail center, a state-of-the-art office complex, or a captivating mixed-use development. With the momentum of growth surrounding this location, your vision can become a reality—one that also delivers exceptional returns on investment. This is your chance to stake your claim in a location where potential meets prosperity. With easy access to major highways and a growing population eager for new services, this is where your commercial dreams can take flight. Don't wait for opportunity to pass you by—seize it today! Contact us to learn more about this incredible listing and start turning your vision into a thriving reality.
Active
$9,500,000
56803 Tulip Rd, New Carlisle, IN 46552
4beds
4,150sqft
Est.:
Single Family Residence
Built in 2002
27 Acres Lot
$-- Zestimate®
$--/sqft
$-- HOA
What's special
Two pole barnsBeautiful country estateExpansive acres
- 289 days |
- 655 |
- 12 |
Zillow last checked: 8 hours ago
Listing updated: May 24, 2025 at 05:43am
Listed by:
Stacey Matthys 219-786-7000,
Brokerworks Group
Source: IRMLS,MLS#: 202512582
Tour with a local agent
Facts & features
Interior
Bedrooms & bathrooms
- Bedrooms: 4
- Bathrooms: 3
- Full bathrooms: 2
- 1/2 bathrooms: 1
Bedroom 1
- Level: Upper
Bedroom 2
- Level: Upper
Dining room
- Level: Main
- Area: 228
- Dimensions: 12 x 19
Family room
- Level: Main
- Area: 420
- Dimensions: 28 x 15
Kitchen
- Level: Main
- Area: 336
- Dimensions: 24 x 14
Living room
- Level: Main
- Area: 256
- Dimensions: 16 x 16
Heating
- Natural Gas, Forced Air
Cooling
- Central Air
Appliances
- Included: Dishwasher, Double Oven, Gas Range, Water Softener Owned
Features
- Basement: Full,Finished
- Has fireplace: No
- Fireplace features: None
Interior area
- Total structure area: 4,340
- Total interior livable area: 4,150 sqft
- Finished area above ground: 3,300
- Finished area below ground: 850
Video & virtual tour
Property
Parking
- Total spaces: 2
- Parking features: Attached
- Attached garage spaces: 2
Features
- Levels: Two
- Stories: 2
Lot
- Size: 27 Acres
- Features: 15+
Details
- Additional structures: Pole/Post Building
- Parcel number: 710708300009.000017
Construction
Type & style
- Home type: SingleFamily
- Property subtype: Single Family Residence
Materials
- Vinyl Siding
Condition
- New construction: No
- Year built: 2002
Utilities & green energy
- Gas: NIPSCO
- Sewer: Septic Tank
- Water: Well
Community & HOA
Community
- Subdivision: None
Location
- Region: New Carlisle
Financial & listing details
- Tax assessed value: $283,100
- Annual tax amount: $4,017
- Date on market: 4/13/2025
- Listing terms: Cash
Estimated market value
Not available
Estimated sales range
Not available
$3,201/mo
Price history
Price history
| Date | Event | Price |
|---|---|---|
| 4/13/2025 | Listed for sale | $9,500,000+3662.4%$2,289/sqft |
Source: | ||
| 2/15/2012 | Sold | $252,500-33.6% |
Source: | ||
| 4/17/2006 | Sold | $380,000 |
Source: | ||
Public tax history
Public tax history
| Year | Property taxes | Tax assessment |
|---|---|---|
| 2024 | $3,166 -20.7% | $283,100 +17.3% |
| 2023 | $3,991 +27.8% | $241,300 -22.9% |
| 2022 | $3,123 +9.1% | $312,800 +33.3% |
Find assessor info on the county website
BuyAbility℠ payment
Est. payment
$47,446/mo
Principal & interest
$36838
Property taxes
$7283
Home insurance
$3325
Climate risks
Neighborhood: 46552
Nearby schools
GreatSchools rating
- 8/10Olive Township Elementary SchoolGrades: K-5Distance: 4.8 mi
- 7/10New Prairie Middle SchoolGrades: 6-8Distance: 6.7 mi
- 9/10New Prairie High SchoolGrades: 9-12Distance: 6.9 mi
Schools provided by the listing agent
- Elementary: Olive Twp
- Middle: New Prairie
- High: New Prairie
- District: New Prairie United School Corp.
Source: IRMLS. This data may not be complete. We recommend contacting the local school district to confirm school assignments for this home.
- Loading
- Loading




