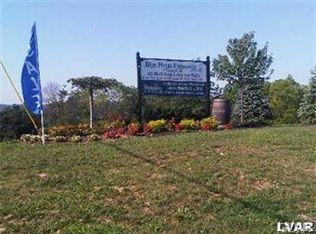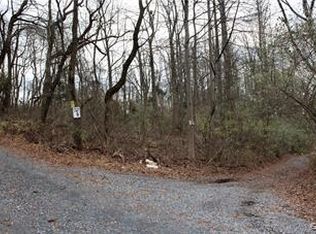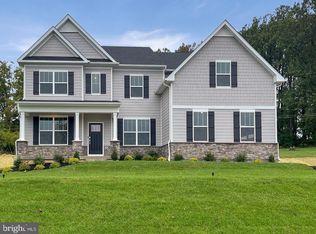Beautiful Brentwood plan with stacked stone, and stucco facade. Incredible floor plan with volume ceiling family room, back staircase, fireplace all open to kitchen and breakfast nook. First floor study, living room, dining room and fantastic conservatory room. Nice master suite with large walk in closet, dual sinks, soaking tub and separate shower. Large bedrooms and split main bath providing private shower/toilet area. This beautiful home is on a wonderful half acre+ wooded lot. Full basement, 3 car garage. Nicely appointed with hardwood floors, tile baths, granite countertops and nice cabinetry. Completion mid-late April.


This property is off market, which means it's not currently listed for sale or rent on Zillow. This may be different from what's available on other websites or public sources.



