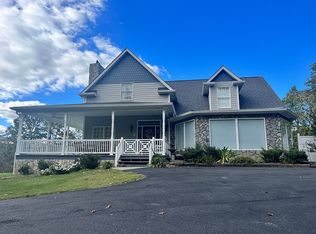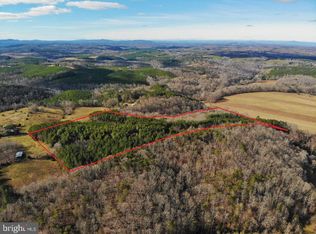Sold for $460,000
$460,000
5680 Oxford Rd, Chatham, VA 24531
5beds
3,299sqft
Single Family Residence, Cabin
Built in 2005
12.9 Acres Lot
$464,800 Zestimate®
$139/sqft
$2,869 Estimated rent
Home value
$464,800
$442,000 - $488,000
$2,869/mo
Zestimate® history
Loading...
Owner options
Explore your selling options
What's special
Nestled on 12.9 scenic acres with a wide, sandy creek, this rare property includes a 5-6BR/3BA main home (2520 sq ft) and a 2BR/1BA guest home (780 sq ft), both sharing a well, septic, and water filtration system. Both currently used as vacation rentals, they offer excellent income or multi-generational potential. The main home features 2 fireplaces, 5-6 bedrooms, 3 full baths, a finished basement, new decks, and a hot tub. The guest home includes floor to ceiling fireplace w/gas logs, 1 bedroom, 1 full bath plus a sleeping loft & new decking. Stone fire pits and walkways lead to the creek. Homes are on 2 separate parcels. Most furniture can convey (w/some exceptions)—nature, comfort, and charm in one incredible package! Riverstreet internet
Zillow last checked: 8 hours ago
Listing updated: August 12, 2025 at 12:57pm
Listed by:
Kimberly Fowlkes 434-465-6421,
KELLER WILLIAMS
Bought with:
Harris Silverman, 0225250133
RAMSEY YEATTS & ASSOCIATES, REALTORS
Source: Dan River Region AOR,MLS#: 74098
Facts & features
Interior
Bedrooms & bathrooms
- Bedrooms: 5
- Bathrooms: 3
- Full bathrooms: 3
Basement
- Area: 1260
Heating
- Heat Pump, Electric, Bottled Gas
Cooling
- Central Air, Gas
Appliances
- Included: Dishwasher, Gas Range, Microwave, Refrigerator
- Laundry: Electric Dryer Hookup, Washer Hookup
Features
- 1st Floor Bedroom, 1st Floor Master Bedroom
- Flooring: Tile, Laminate
- Windows: Thermopane Windows
- Basement: Full,Finished,Exterior Entry,Interior Entry
- Attic: Access Only
- Has fireplace: Yes
- Fireplace features: Three or More, Bedroom, Living Room, Wood Burning, Gas Log
Interior area
- Total structure area: 3,299
- Total interior livable area: 3,299 sqft
- Finished area above ground: 2,039
- Finished area below ground: 1,260
Property
Parking
- Parking features: No Garage, No Carport
Features
- Levels: Two
- Patio & porch: Porch, Deck, Multi-Level, Front, Back, Covered
- Waterfront features: Stream/Creek
Lot
- Size: 12.90 Acres
- Features: 10+ acres, Wooded
Details
- Additional structures: Outbuilding
- Parcel number: 1580442238
- Zoning: A-1
Construction
Type & style
- Home type: SingleFamily
- Architectural style: Multi Level,Chalet,Bungalow
- Property subtype: Single Family Residence, Cabin
Materials
- Vinyl Siding, Stone
- Roof: Composition
Condition
- 11 to 20 Years Old
- New construction: No
- Year built: 2005
Utilities & green energy
- Sewer: Septic Tank
- Water: Well
Community & neighborhood
Security
- Security features: Security System
Location
- Region: Chatham
- Subdivision: No Subdivision
Other
Other facts
- Road surface type: Paved
Price history
| Date | Event | Price |
|---|---|---|
| 8/12/2025 | Sold | $460,000-6.1%$139/sqft |
Source: | ||
| 6/4/2025 | Contingent | $490,000$149/sqft |
Source: | ||
| 4/10/2025 | Listed for sale | $490,000+233.3%$149/sqft |
Source: | ||
| 12/11/2014 | Listing removed | $2,200$1/sqft |
Source: LandMMcDonald Properties Report a problem | ||
| 10/15/2013 | Listed for rent | $2,200$1/sqft |
Source: LandMMcDonald Properties Report a problem | ||
Public tax history
| Year | Property taxes | Tax assessment |
|---|---|---|
| 2024 | $1,271 +37.5% | $227,000 +52.2% |
| 2023 | $924 | $149,100 |
| 2022 | $924 | $149,100 |
Find assessor info on the county website
Neighborhood: 24531
Nearby schools
GreatSchools rating
- 8/10Gretna Elementary SchoolGrades: PK-5Distance: 8.6 mi
- 6/10Gretna Middle SchoolGrades: 6-8Distance: 8.2 mi
- 4/10Gretna High SchoolGrades: 9-12Distance: 8.5 mi
Schools provided by the listing agent
- Elementary: Gretna
- Middle: Gretna
- High: Gretna
Source: Dan River Region AOR. This data may not be complete. We recommend contacting the local school district to confirm school assignments for this home.
Get pre-qualified for a loan
At Zillow Home Loans, we can pre-qualify you in as little as 5 minutes with no impact to your credit score.An equal housing lender. NMLS #10287.

