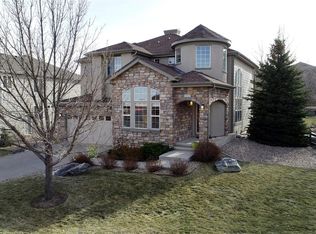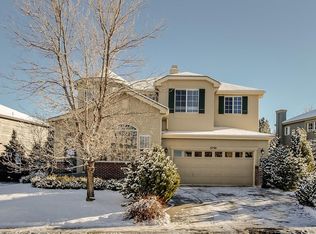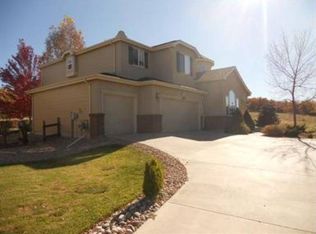Do not miss this stunning cul-de-sac home boasting a hot-tub, professionally landscaped yard, a waterfall, and much more! Ideal location backing to Daniel's Gate Park! Inside you are greeted by a spacious and open floor plan, vaulted ceilings, and an abundance of natural light. Beautiful kitchen finished with matching stainless-steel appliances, slab granite counters, maple cabinetry, and gleaming wood floors. Kitchen open to the great room complete with a 2-story wall of windows, tile floors, built-in shelving, and a fireplace. Main floor master suite with a private 5-piece bathroom and walk-in closet. 3 bedrooms plus a loft on the upper level. Masterfully finished basement offering a home theater, a workout room, and additional living space. Private backyard with a large deck, patio area, and a hot-tub. 2 offices, a work-out room, main level master, home theater, hot-tub, water features, and tons of storage! $40,000 of theater equipment and furniture included.
This property is off market, which means it's not currently listed for sale or rent on Zillow. This may be different from what's available on other websites or public sources.


