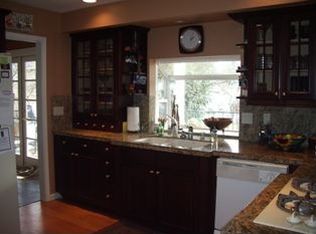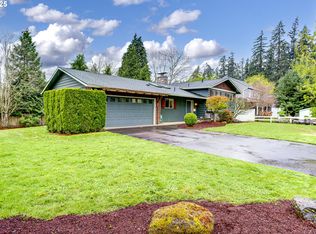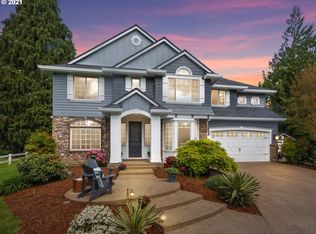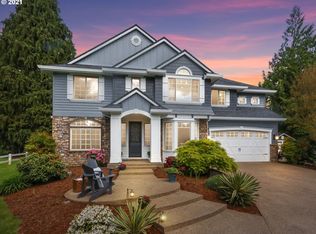Open Sun 1-3! Remodeled thru out on a Large lot. New floors hardwood and carpet, New paint inside and out, Plumbing New, all Baths remodeled. Oversized Covered Porch w/ Gas fireplace, Television,Knotty Pine Ceilings, Brazilian Cherry Hardwood decking, Sport Court and Arctic Grill House. Basement bonus w/ Butlers Pantry, large closet and full Bathroom ADU. Kitchen is over the top big Granite island including beverage bar and more.
This property is off market, which means it's not currently listed for sale or rent on Zillow. This may be different from what's available on other websites or public sources.



