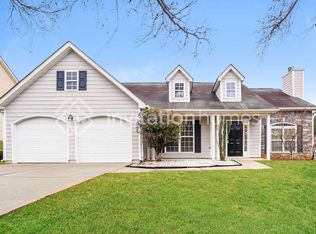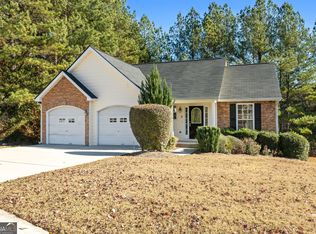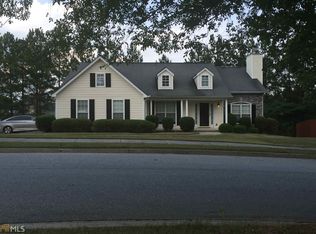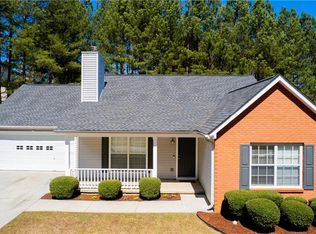My beautiful, fenced home has stainless steel appliances, premium cabinetry and sleek countertops gives you a worry-free cooking space worthy of you. A fenced backyard perfect for any occasion awaits you in this beautiful home. If you'd like details on rental requirements, scheduling a tour, or starting an application, I'll be glad to share them.
This property is off market, which means it's not currently listed for sale or rent on Zillow. This may be different from what's available on other websites or public sources.



