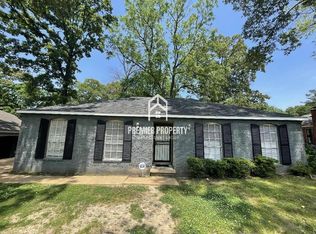Step into modern elegance at 5680 Ballenmoor Drive, Memphis, TN 38141! This stunning 1,368-square-foot home offers 3 lovely bedrooms and 2 relaxing bathrooms, designed with an open-concept floor plan. The warm, spacious living room welcomes you with a cozy fireplace with a mantel and high vaulted ceilings, flowing seamlessly into a gorgeous open kitchen-perfect for entertaining or cozy evenings. Washer and dryer hookups add daily convenience. Retreat to the spacious primary bedroom, paired with a large, tranquil bathroom for ultimate relaxation. Outside, a spacious fenced-in backyard provides a private oasis for unwinding or outdoor fun. Nestled in a vibrant neighborhood, this home blends contemporary design with inviting warmth. Ready to make it yours? This property allows self guided viewing without an appointment. Contact for details.
House for rent
$1,495/mo
5680 Ballenmoor Dr, Memphis, TN 38141
3beds
1,368sqft
Price may not include required fees and charges.
Single family residence
Available now
Cats, dogs OK
-- A/C
-- Laundry
-- Parking
-- Heating
What's special
- 3 days
- on Zillow |
- -- |
- -- |
Travel times
Add up to $600/yr to your down payment
Consider a first-time homebuyer savings account designed to grow your down payment with up to a 6% match & 4.15% APY.
Facts & features
Interior
Bedrooms & bathrooms
- Bedrooms: 3
- Bathrooms: 2
- Full bathrooms: 2
Interior area
- Total interior livable area: 1,368 sqft
Property
Parking
- Details: Contact manager
Details
- Parcel number: 093407C00037
Construction
Type & style
- Home type: SingleFamily
- Property subtype: Single Family Residence
Community & HOA
Location
- Region: Memphis
Financial & listing details
- Lease term: Contact For Details
Price history
| Date | Event | Price |
|---|---|---|
| 7/19/2025 | Listed for rent | $1,495$1/sqft |
Source: Zillow Rentals | ||
| 7/19/2025 | Listing removed | $1,495$1/sqft |
Source: Zillow Rentals | ||
| 7/8/2025 | Price change | $1,495-3.2%$1/sqft |
Source: Zillow Rentals | ||
| 6/19/2025 | Listed for rent | $1,545$1/sqft |
Source: Zillow Rentals | ||
| 5/1/2025 | Listing removed | $159,900$117/sqft |
Source: | ||
![[object Object]](https://photos.zillowstatic.com/fp/c67ed0de0f548bcfa492eb4a65123d7e-p_i.jpg)
