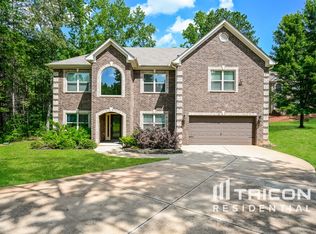The Galen plan at Reserve at Calcutta is a two-story design with 4 bedrooms, 2 full baths and a powder room covering 2,338 sq ft. The 2-car garage ensures plenty of space for vehicles and storage. Open the door to a flex room that could be a dedicated home office, a formal dining space for hosting and entertaining, or a secondary living room. The island kitchen flows into a casual breakfast area and effortlessly transitions into the spacious family room. Plus, there is an oversized pantry to stock with favorites. Upstairs includes a large bedroom suite that easily fits a king-size bed. The private ensuite bath is a must see, featuring extra space for storage, shower, separate garden tub and dual vanities so you don't have to share. The three secondary bedrooms each have generous closets and windows that help bring in natural light. A convenient laundry upstairs completes this traditional design.
Copyright Georgia MLS. All rights reserved. Information is deemed reliable but not guaranteed.
House for rent
$2,750/mo
568 Whitman Ln, Stockbridge, GA 30281
4beds
2,338sqft
Price may not include required fees and charges.
Singlefamily
Available now
No pets
Central air
In hall laundry
2 Parking spaces parking
Central
What's special
Formal dining spaceFlex roomSpacious family roomOversized pantryCasual breakfast areaGenerous closetsPrivate ensuite bath
- 26 days
- on Zillow |
- -- |
- -- |
Travel times
Start saving for your dream home
Consider a first time home buyer savings account designed to grow your down payment with up to a 6% match & 4.15% APY.
Facts & features
Interior
Bedrooms & bathrooms
- Bedrooms: 4
- Bathrooms: 3
- Full bathrooms: 2
- 1/2 bathrooms: 1
Rooms
- Room types: Office
Heating
- Central
Cooling
- Central Air
Appliances
- Included: Dishwasher, Disposal, Oven, Stove
- Laundry: In Hall, In Unit
Features
- Separate Shower, Soaking Tub, Walk-In Closet(s)
- Flooring: Carpet, Hardwood
Interior area
- Total interior livable area: 2,338 sqft
Video & virtual tour
Property
Parking
- Total spaces: 2
- Details: Contact manager
Features
- Stories: 2
- Exterior features: Architecture Style: Traditional, Carbon Monoxide Detector(s), Double Pane Windows, Electric Water Heater, Garage Door Opener, Heating system: Central, In Hall, Level, Lot Features: Level, Patio, Pets - No, Pool, Roof Type: Composition, Separate Shower, Smoke Detector(s), Soaking Tub, Walk-In Closet(s)
- Has private pool: Yes
Details
- Parcel number: 086D01018000
Construction
Type & style
- Home type: SingleFamily
- Property subtype: SingleFamily
Materials
- Roof: Composition
Condition
- Year built: 2025
Community & HOA
HOA
- Amenities included: Pool
Location
- Region: Stockbridge
Financial & listing details
- Lease term: Contact For Details
Price history
| Date | Event | Price |
|---|---|---|
| 6/19/2025 | Price change | $2,750-3.5%$1/sqft |
Source: GAMLS #10531116 | ||
| 5/28/2025 | Listed for rent | $2,850$1/sqft |
Source: GAMLS #10531116 | ||
| 5/16/2025 | Sold | $395,390$169/sqft |
Source: Public Record | ||
| 3/12/2025 | Price change | $395,390-0.4%$169/sqft |
Source: | ||
| 3/1/2025 | Price change | $397,110-5.2%$170/sqft |
Source: | ||
![[object Object]](https://photos.zillowstatic.com/fp/00f9b567e672af5a40581bd0cf44e74a-p_i.jpg)
