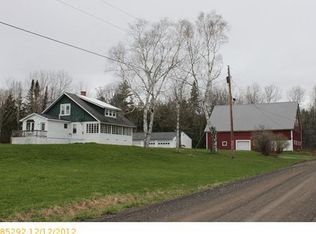Renovated so you don't have to, this 3-4 bedroom 1888 New England Farmhouse now offers 25 new windows, a whole new heating system, a new 2-car attached garage, new plumbing, electrical & foundation updates - well, on & on.And those updates don't even begin to talk about the beauty of the location! Facing north, sunrises pour onto the porch, so you can enjoy your ''cuppa'' and observe all of the hummingbirds at your feeder!The 3.09 acre yard offers so many gardening opportunities: flower gardens, raised beds, and a large garden, tilled & ready for your plantings. This would make a great homesteading location.Wood plank floors bring warmth to each room, a full bath on each level is so convenient, especially if you decide to use the 1st floor den as a 1st floor bedroom.The long, galley-style kitchen has a pantry and is adjacent to a spacious laundry room. Interesting features include some live-edge cupboard doors and a soapstone apron sink!Another improvement that these sellers made was to create a 28 x 15 master bedroom, with lots of built-in closet space as well as adding a new, deep 2-car attached garage, so handy in inclement weather!2 Staircases, new 12 x 24 metal storage pole barn, new central heating as well as two woodstoves, and Hardy Plank siding are a few extras!High Speed Internet and DISH available for TV. Don't miss this special buy!
This property is off market, which means it's not currently listed for sale or rent on Zillow. This may be different from what's available on other websites or public sources.
