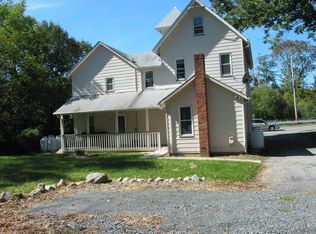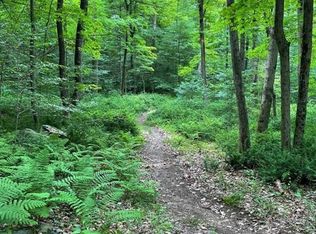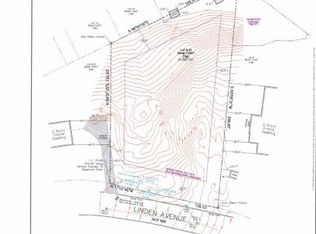This unique cedar & stone Center Hall Colonial set among 9,000 acs of State Park Land, yet just mins. to Rt.80. Originally an 1860s English-style Barn converted to for th 21st century. Home of noted NYC chef/author. Welcoming Foyer w/widebd floors to Gallery Hallway which invites guests to the Drawing Rm, then to the enormous Great Room w/built-ins flanking wood-burning fireplace (1 of 6)+French doors to the bluestone patio & sculpted grounds. The Hall also leads to the Den w/wood-burning fireplace, custom Kitchen, Dining Rm, Breakfast Rm & huge Living Rm. Upstairs the Bedrooms includes a Master w/Fireplace, 3 additional Bedrms (2 w/Fireplaces) & 2 Full Baths. The East Wing offers separate private quarters w/Kitchen &3 addt'l Rooms+Bath. Lower Level incl. Wine Rms, Media Rm, Kitchenette, Lg Game Rm +Laundry.
This property is off market, which means it's not currently listed for sale or rent on Zillow. This may be different from what's available on other websites or public sources.


