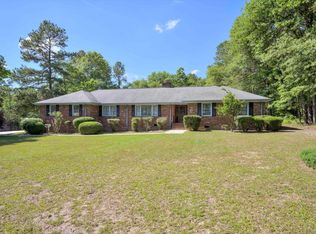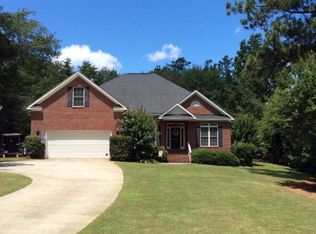Sold for $489,900 on 06/12/25
$489,900
568 W Five Notch Rd, North Augusta, SC 29860
3beds
2,227sqft
Single Family Residence
Built in 1972
2.78 Acres Lot
$407,600 Zestimate®
$220/sqft
$2,309 Estimated rent
Home value
$407,600
$363,000 - $452,000
$2,309/mo
Zestimate® history
Loading...
Owner options
Explore your selling options
What's special
Charming 3-Bedroom Ranch on 2.78 Acres - No City Taxes! New Roof!
Discover this beautifully updated 3-bedroom, 3-bath ranch nestled on 2.78 private acres in North Augusta! Featuring all-new LVP flooring throughout, this home offers a spacious living room with a cozy fireplace, perfect for relaxing evenings. The fully redesigned kitchen boasts new cabinets, quartz countertops, under-cabinet lighting, a pantry, and all appliances remain!
The owner's suite is a private retreat with a remodeled en-suite bath and walk-in closet. A second bedroom enjoys convenient access to a hall bath, while the third bedroom is situated on the opposite end of the home, offering privacy and direct access to the garage.
Step outside to enjoy the large patio, covered front porch, and fenced backyard. The attached 2-car garage is complemented by additional outdoor storage, including a 23x15 workshop with electricity and cabinets, a 13x26 covered carport, and an 11x24 rear covered storage area. Additional features include a 40x8x9 Conex ''high cube'' container and a 10x8 greenhouse with power fan, lighting, and receptacle.
To top it off, a brand-new 40x36 metal building with a slab floor is ready for your vision! This unfinished space features a 2-bedroom, 2-bath layout with a kitchen, ideal for a future mother-in-law suite, man cave, or rental opportunity.
This property truly has something for everyone. Schedule your private tour today—this one won't last long!
Zillow last checked: 8 hours ago
Listing updated: June 19, 2025 at 01:20pm
Listed by:
GA SC Homes Team 803-640-8950,
Meybohm Real Estate - North Au,
Allison Adams 803-640-5994,
Meybohm Real Estate - North Au
Bought with:
eXp Realty LLC- Columbia NonMember
eXp Realty - Columbia
Source: Aiken MLS,MLS#: 216880
Facts & features
Interior
Bedrooms & bathrooms
- Bedrooms: 3
- Bathrooms: 3
- Full bathrooms: 3
Primary bedroom
- Level: Main
- Area: 195
- Dimensions: 15 x 13
Bedroom 2
- Level: Main
- Area: 192
- Dimensions: 16 x 12
Bedroom 3
- Level: Main
- Area: 160
- Dimensions: 16 x 10
Family room
- Level: Main
- Area: 459
- Dimensions: 27 x 17
Kitchen
- Level: Main
- Area: 180
- Dimensions: 15 x 12
Laundry
- Level: Main
- Area: 54
- Dimensions: 9 x 6
Other
- Description: Foyer
- Level: Main
- Area: 52
- Dimensions: 13 x 4
Other
- Description: Breakfast Room
- Level: Main
- Area: 156
- Dimensions: 13 x 12
Heating
- Electric, Fireplace(s), Forced Air, Gas Pack, Natural Gas
Cooling
- Central Air
Appliances
- Included: Microwave, Range, Refrigerator, Gas Water Heater, Dishwasher
Features
- Solid Surface Counters, Walk-In Closet(s), Ceiling Fan(s), Kitchen Island, Pantry, Eat-in Kitchen, Cable Internet
- Basement: Crawl Space
- Number of fireplaces: 1
- Fireplace features: Masonry, Family Room, Gas Log
Interior area
- Total structure area: 2,227
- Total interior livable area: 2,227 sqft
- Finished area above ground: 2,227
- Finished area below ground: 0
Property
Parking
- Total spaces: 3
- Parking features: See Remarks, Attached, Carport, Driveway, Garage Door Opener
- Attached garage spaces: 2
- Carport spaces: 1
- Covered spaces: 3
- Has uncovered spaces: Yes
Features
- Levels: One
- Patio & porch: Patio, Porch
- Pool features: None
- Fencing: Fenced
Lot
- Size: 2.78 Acres
- Dimensions: 359 x 377 x 283 x 398
- Features: Landscaped, Level
Details
- Additional structures: Outbuilding, Pool House, Second Residence, Shed(s), Storage, Workshop, Greenhouse, Guest House
- Parcel number: 0050801002
- Special conditions: Standard
- Horses can be raised: Yes
- Horse amenities: None
Construction
Type & style
- Home type: SingleFamily
- Architectural style: Ranch
- Property subtype: Single Family Residence
Materials
- Brick, Wood Siding
- Foundation: Pillar/Post/Pier
- Roof: Composition,Shingle
Condition
- New construction: No
- Year built: 1972
Utilities & green energy
- Sewer: Septic Tank
- Water: Well
- Utilities for property: Cable Available
Community & neighborhood
Community
- Community features: None
Location
- Region: North Augusta
- Subdivision: None
Other
Other facts
- Listing terms: Contract
- Road surface type: Asphalt
Price history
| Date | Event | Price |
|---|---|---|
| 6/12/2025 | Sold | $489,900$220/sqft |
Source: | ||
| 5/8/2025 | Contingent | $489,900$220/sqft |
Source: | ||
| 5/8/2025 | Pending sale | $489,900$220/sqft |
Source: | ||
| 5/1/2025 | Listed for sale | $489,900$220/sqft |
Source: | ||
| 4/21/2025 | Contingent | $489,900$220/sqft |
Source: | ||
Public tax history
| Year | Property taxes | Tax assessment |
|---|---|---|
| 2025 | $1,212 0% | $9,990 |
| 2024 | $1,212 -0.2% | $9,990 |
| 2023 | $1,214 +6.5% | $9,990 +0.1% |
Find assessor info on the county website
Neighborhood: 29860
Nearby schools
GreatSchools rating
- 4/10Mossy Creek Elementary SchoolGrades: PK-5Distance: 1.5 mi
- 6/10North Augusta Middle SchoolGrades: 6-8Distance: 4.5 mi
- 6/10North Augusta High SchoolGrades: 9-12Distance: 1.9 mi
Schools provided by the listing agent
- Elementary: Mossy Creek
- Middle: N Augusta
- High: N Augusta
Source: Aiken MLS. This data may not be complete. We recommend contacting the local school district to confirm school assignments for this home.

Get pre-qualified for a loan
At Zillow Home Loans, we can pre-qualify you in as little as 5 minutes with no impact to your credit score.An equal housing lender. NMLS #10287.
Sell for more on Zillow
Get a free Zillow Showcase℠ listing and you could sell for .
$407,600
2% more+ $8,152
With Zillow Showcase(estimated)
$415,752
