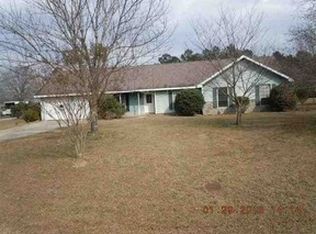Closed
$272,500
568 Thompson Mill Rd, Bonaire, GA 31005
3beds
2,136sqft
Single Family Residence
Built in 1990
0.74 Acres Lot
$271,800 Zestimate®
$128/sqft
$2,021 Estimated rent
Home value
$271,800
$250,000 - $296,000
$2,021/mo
Zestimate® history
Loading...
Owner options
Explore your selling options
What's special
Welcome to your charming new home! This 3-bedroom, 2 1/2-bathroom home is brimming with character and ready for you to make it your own. The spacious eat-in kitchen features a convenient island, perfect for meal prep or casual dining. The adjacent dining room provides ample space for entertaining guests or enjoying family meals. The cozy family room is perfect for relaxing after a long day, and the den offers additional space for a home office or playroom. The master suite is a true retreat, complete with his and hers closets and a luxurious master bath. Outside, you'll find a detached garage, a screened-in porch, and a storage shed, providing plenty of space for your vehicles, hobbies, and outdoor gear. Additional features: - Vinyl siding - Eat-in kitchen - Dining room - Family room - Den - Master suite with his and hers closets - Detached garage - Screened-in porch - Storage shed This home is full of character and charm, and it's waiting for you to make it your own. Schedule a showing today!
Zillow last checked: 8 hours ago
Listing updated: May 04, 2025 at 01:58pm
Listed by:
Sylvia Moore 478-283-4483,
NextHome 180 Realty
Bought with:
Jennifer Cosby, 264124
Southern Classic Realtors
Source: GAMLS,MLS#: 10486560
Facts & features
Interior
Bedrooms & bathrooms
- Bedrooms: 3
- Bathrooms: 3
- Full bathrooms: 2
- 1/2 bathrooms: 1
- Main level bathrooms: 2
- Main level bedrooms: 3
Heating
- Central
Cooling
- Central Air
Appliances
- Included: Dishwasher, Disposal, Electric Water Heater, Oven/Range (Combo), Refrigerator
- Laundry: Laundry Closet
Features
- High Ceilings, Split Bedroom Plan, Vaulted Ceiling(s), Walk-In Closet(s)
- Flooring: Carpet, Other
- Basement: Concrete
- Number of fireplaces: 1
Interior area
- Total structure area: 2,136
- Total interior livable area: 2,136 sqft
- Finished area above ground: 2,136
- Finished area below ground: 0
Property
Parking
- Parking features: Detached
- Has garage: Yes
Features
- Levels: One
- Stories: 1
- Fencing: Chain Link
Lot
- Size: 0.74 Acres
- Features: Corner Lot, Level
Details
- Parcel number: 00148A 020000
Construction
Type & style
- Home type: SingleFamily
- Architectural style: Traditional
- Property subtype: Single Family Residence
Materials
- Vinyl Siding
- Roof: Composition
Condition
- Resale
- New construction: No
- Year built: 1990
Utilities & green energy
- Sewer: Public Sewer
- Water: Public
- Utilities for property: Cable Available, Electricity Available, Sewer Available, Water Available
Community & neighborhood
Community
- Community features: Walk To Schools
Location
- Region: Bonaire
- Subdivision: Waterford South
Other
Other facts
- Listing agreement: Exclusive Right To Sell
Price history
| Date | Event | Price |
|---|---|---|
| 5/2/2025 | Sold | $272,500-4.4%$128/sqft |
Source: | ||
| 4/18/2025 | Pending sale | $284,900$133/sqft |
Source: | ||
| 3/26/2025 | Listed for sale | $284,900$133/sqft |
Source: | ||
Public tax history
| Year | Property taxes | Tax assessment |
|---|---|---|
| 2024 | $1,678 +14.3% | $80,440 +27% |
| 2023 | $1,468 +9.2% | $63,320 +10.4% |
| 2022 | $1,345 +8.2% | $57,360 +7.9% |
Find assessor info on the county website
Neighborhood: 31005
Nearby schools
GreatSchools rating
- NABonaire Primary SchoolGrades: PK-2Distance: 0.4 mi
- 9/10Bonaire Middle SchoolGrades: 6-8Distance: 1.7 mi
- 9/10Veterans High SchoolGrades: 9-12Distance: 3.2 mi
Schools provided by the listing agent
- Elementary: Bonaire
- Middle: Bonaire
- High: Veterans
Source: GAMLS. This data may not be complete. We recommend contacting the local school district to confirm school assignments for this home.

Get pre-qualified for a loan
At Zillow Home Loans, we can pre-qualify you in as little as 5 minutes with no impact to your credit score.An equal housing lender. NMLS #10287.
Sell for more on Zillow
Get a free Zillow Showcase℠ listing and you could sell for .
$271,800
2% more+ $5,436
With Zillow Showcase(estimated)
$277,236