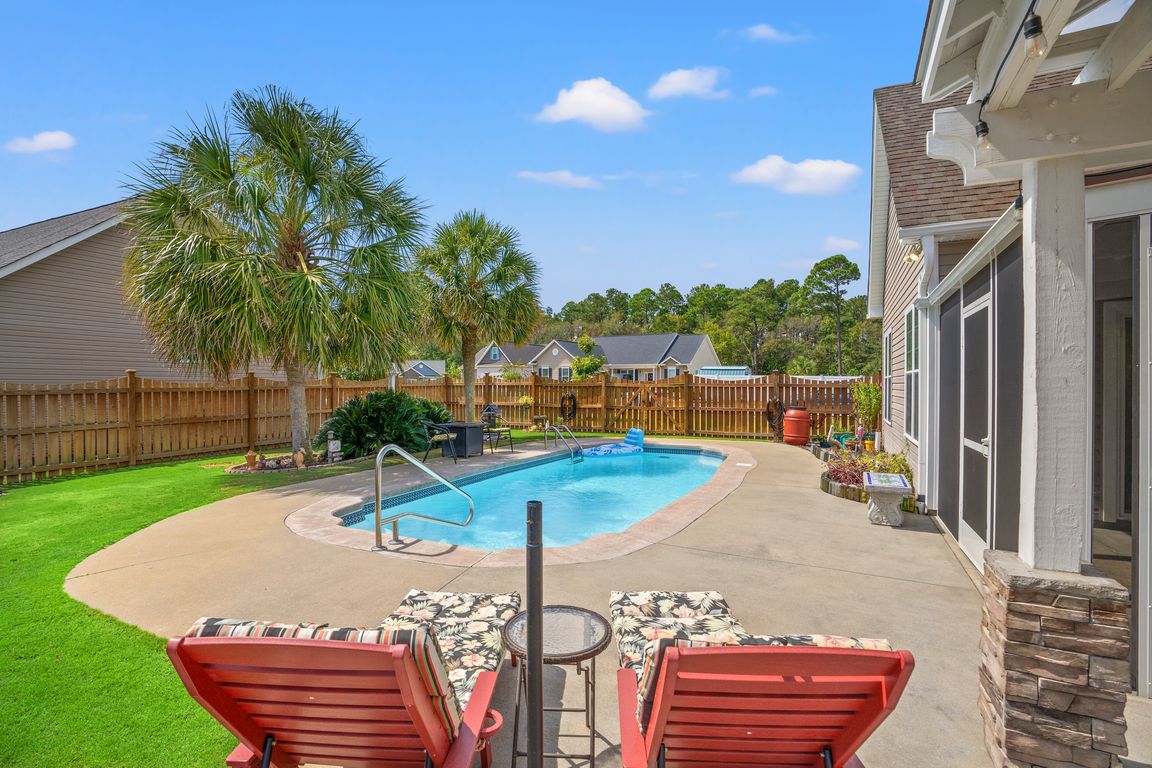
Under contractPrice cut: $23K (10/14)
$412,000
3beds
2,505sqft
568 Stonehaven Court, Shallotte, NC 28470
3beds
2,505sqft
Single family residence
Built in 2013
0.37 Acres
2 Parking spaces
$164 price/sqft
$130 annually HOA fee
What's special
Welcome to your dream oasis, nestled in the peaceful neighborhood of The Highlands in Shallotte. The Highlands offers wide roads with sidewalks sprawling across the neighborhood. This mixed community is perfectly located - minutes from shops and restaurants - while being far enough away from the chaos of town. This beautifully ...
- 39 days |
- 968 |
- 61 |
Likely to sell faster than
Source: Hive MLS,MLS#: 100532838 Originating MLS: Brunswick County Association of Realtors
Originating MLS: Brunswick County Association of Realtors
Travel times
Living Room
Kitchen
Primary Bedroom
Zillow last checked: 8 hours ago
Listing updated: October 31, 2025 at 12:32pm
Listed by:
Joshua S Gragg 828-308-7508,
Coldwell Banker Sea Coast Advantage,
Crystal S Gragg 828-850-3015,
Coldwell Banker Sea Coast Advantage
Source: Hive MLS,MLS#: 100532838 Originating MLS: Brunswick County Association of Realtors
Originating MLS: Brunswick County Association of Realtors
Facts & features
Interior
Bedrooms & bathrooms
- Bedrooms: 3
- Bathrooms: 2
- Full bathrooms: 2
Rooms
- Room types: Master Bedroom, Bedroom 1, Bedroom 2, Great Room, Dining Room, Breakfast Nook, Sunroom, Fnshd Room over Garage
Primary bedroom
- Level: Main
- Dimensions: 12 x 17.3
Bedroom 1
- Level: Main
- Dimensions: 11.3 x 10.5
Bedroom 2
- Level: Main
- Dimensions: 11.3 x 10.5
Breakfast nook
- Level: Main
- Dimensions: 8.1 x 9.4
Dining room
- Level: Main
- Dimensions: 11.4 x 10.4
Other
- Level: Upper
- Dimensions: 10.7 x 20.3
Great room
- Level: Main
- Dimensions: 16 x 18.2
Kitchen
- Level: Main
- Dimensions: 8.1 x 11.7
Sunroom
- Level: Main
- Dimensions: 22 x 14
Heating
- Electric, Heat Pump
Cooling
- Central Air
Appliances
- Included: Electric Oven, Electric Cooktop, Built-In Microwave, Washer, Refrigerator, Dryer, Dishwasher
- Laundry: In Hall, Laundry Closet
Features
- Master Downstairs, Walk-in Closet(s), Vaulted Ceiling(s), High Ceilings, Entrance Foyer, Mud Room, Ceiling Fan(s), Pantry, Blinds/Shades, Walk-In Closet(s)
- Flooring: LVT/LVP, Tile, Wood
- Doors: Storm Door(s)
- Basement: None
- Has fireplace: No
- Fireplace features: None
Interior area
- Total structure area: 2,098
- Total interior livable area: 2,505 sqft
Property
Parking
- Total spaces: 2
- Parking features: Garage Faces Side, Concrete
Features
- Levels: One and One Half
- Stories: 2
- Patio & porch: Covered, Patio, Porch, Screened
- Exterior features: Irrigation System, Gas Grill, Storm Doors
- Pool features: In Ground
- Fencing: Full,Back Yard,Wood
Lot
- Size: 0.37 Acres
- Dimensions: 90 x 149 x 130 x 149
- Features: Interior Lot, Corner Lot
Details
- Additional structures: Pergola, Shed(s), Storage
- Parcel number: 182ha018
- Zoning: RES
- Special conditions: Standard
Construction
Type & style
- Home type: SingleFamily
- Property subtype: Single Family Residence
Materials
- Shake Siding, Vinyl Siding
- Foundation: Slab
- Roof: Architectural Shingle
Condition
- New construction: No
- Year built: 2013
Utilities & green energy
- Utilities for property: Sewer Connected, Water Connected
Community & HOA
Community
- Security: Security System
- Subdivision: The Highlands
HOA
- Has HOA: Yes
- Amenities included: Maintenance Common Areas, Management, Street Lights
- HOA fee: $130 annually
- HOA name: CAMS
- HOA phone: 910-555-1212
Location
- Region: Shallotte
Financial & listing details
- Price per square foot: $164/sqft
- Tax assessed value: $325,952
- Annual tax amount: $2,706
- Date on market: 10/6/2025
- Cumulative days on market: 39 days
- Listing agreement: Exclusive Right To Sell
- Listing terms: Cash,Conventional,FHA,VA Loan
- Road surface type: Paved