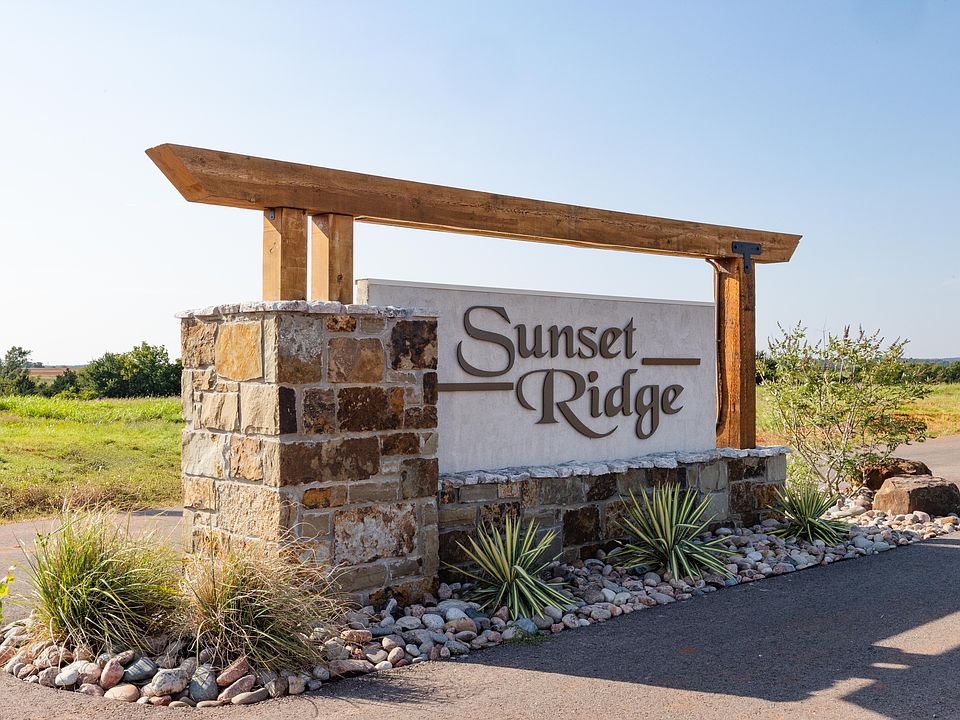This Hummingbird floor plan features 2,025 Sqft of total living space, which includes 1,800 Sqft of indoor space and 225 Sqft of outdoor living. There is a 565 Sqft, three car garage with an in-ground storm shelter installed. This home offers 4 bedrooms, 2 bathrooms, 2 covered patios, and a large utility room. The great room welcomes a breathtaking cathedral ceiling, a gas fireplace with our stacked stone surround detailing, large windows, rocker switches throughout, wood-look tile, and Cat6 wiring. The high-end kitchen has 3 CM countertops, custom-built cabinets to the ceiling with cabinet hardware installed throughout and under cabinet lighting, soft close drawer glides and hinges throughout, stainless steel appliances, a 5-burner cooktop, vogue tile backsplash, stellar pendant lighting, a corner walk-in pantry featuring a glass pantry door, and a large center island equipped with a trash can pullout, farm sink, and dishwasher. The elegant primary suite has a sloped ceiling detail with a ceiling fan, windows, Cat6 wiring, and our cozy carpet finish. The attached spa-like bath includes a dual sink vanity with framed mirrors, TWO spacious walk-in closets, a roomy European walk-in shower, and a free-standing tub. Secondary bedrooms feature high ceilings with ceiling fans, windows, spacious closets, and carpeted flooring. The covered back patio offers a wood burning fireplace, a TV hookup, and a gas line for your grill. Other amenities include Healthy Home Technology, a fresh air ventilation system, a tankless water heater, R-44 insulation, and more!
New construction
$384,690
568 Still Mdws, Guthrie, OK 73044
4beds
1,800sqft
Single Family Residence
Built in 2025
1.19 Acres Lot
$381,200 Zestimate®
$214/sqft
$25/mo HOA
What's special
Free-standing tubEuropean walk-in showerWood burning fireplaceBreathtaking cathedral ceilingElegant primary suiteSecondary bedroomsWood-look tile
Call: (405) 725-2268
- 223 days |
- 85 |
- 3 |
Zillow last checked: 7 hours ago
Listing updated: October 06, 2025 at 11:58am
Listed by:
Zachary Holland 405-639-4663,
Premium Prop, LLC
Source: MLSOK/OKCMAR,MLS#: 1157302
Travel times
Schedule tour
Select your preferred tour type — either in-person or real-time video tour — then discuss available options with the builder representative you're connected with.
Facts & features
Interior
Bedrooms & bathrooms
- Bedrooms: 4
- Bathrooms: 2
- Full bathrooms: 2
Heating
- Central
Cooling
- Has cooling: Yes
Appliances
- Included: Dishwasher, Disposal, Microwave, Water Heater, Built-In Electric Oven, Built-In Gas Range
- Laundry: Laundry Room
Features
- Ceiling Fan(s), Combo Woodwork
- Flooring: Combination, Carpet, Tile
- Windows: Double Pane, Low E, Vinyl Frame
- Number of fireplaces: 2
- Fireplace features: Insert
Interior area
- Total structure area: 1,800
- Total interior livable area: 1,800 sqft
Property
Parking
- Total spaces: 3
- Parking features: Concrete
- Garage spaces: 3
Features
- Levels: One
- Stories: 1
- Patio & porch: Patio, Porch
Lot
- Size: 1.19 Acres
- Features: Interior Lot
Details
- Parcel number: 568NONEStillMeadows73044
- Special conditions: None
Construction
Type & style
- Home type: SingleFamily
- Architectural style: Craftsman
- Property subtype: Single Family Residence
Materials
- Brick & Frame, Masonry Vaneer
- Foundation: Slab
- Roof: Composition
Condition
- New construction: Yes
- Year built: 2025
Details
- Builder name: Homes by Taber
- Warranty included: Yes
Utilities & green energy
- Sewer: Septic Tank
- Water: Well
- Utilities for property: Cable Available, Propane
Community & HOA
Community
- Subdivision: Sunset Ridge
HOA
- Has HOA: Yes
- Services included: Recreation Facility
- HOA fee: $300 annually
Location
- Region: Guthrie
Financial & listing details
- Price per square foot: $214/sqft
- Date on market: 2/27/2025
About the community
Views
Sunset Ridge by Homes by Taber ® is more than just a new construction neighborhood; it's a warm and welcoming community that invites residents to embrace a lifestyle rooted in quality, comfort, and Oklahoma charm. In the scenic countryside of Logan County and located conveniently off S. May Ave and Hwy 33, Sunset Ridge offers a peaceful, semi-rural setting just minutes from the vibrant town of Guthrie. Here, residents have the unique opportunity to experience the following community amenities:
Acreage homesites
Raise chickens for personal use
Shops approved
One of the standout aspects of life in Sunset Ridge is the strong sense of community and respect for nature and neighborly values. With requirements in place to store trailers, boats, and RVs in enclosed buildings, the neighborhood maintains a clean and elegant atmosphere, ensuring all residents enjoy a peaceful, well-kept environment. As Oklahoma's Favorite Builder ®, the Taber team has designed this community with an eye for detail and a dedication to building homes with quality and style. The Proudly Overbuilt ® promise means all new Taber construction homes in Guthrie are filled with premium features that other builders would consider upgrades. From energy-efficient systems and enhanced safety features to spacious, family-friendly layouts, every detail is thoughtfully included to meet the high standards that have made Homes by Taber a trusted name in the Oklahoma City metro area.
For families, Sunset Ridge is served by the Guthrie Public School District, offering an excellent education with personalized attention to students. Cotteral Elementary, Guthrie Upper Elementary, Guthrie Junior High and Guthrie High School provide quality education with impressively low student-teacher ratios, allowing for more tailored learning experiences. Cotteral Elementary has a 13:1 student-teacher ratio, while Guthrie Upper Elementary offers a 15:1 ratio, and Guthrie Junior High and Guthrie High School follow closel...
Source: Homes by Taber

