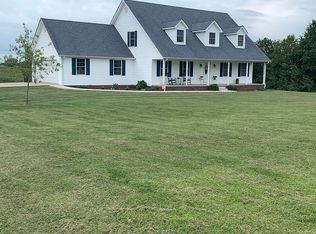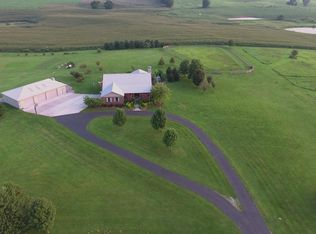Gorgeous craftsman style home in a rural setting in east Mercer County, near Shaker Village of Pleasant Hill. This 4700 square foot home is sited on a near level 2.5 acre lot, and features an open floor plan with a large country kitchen with lots of custom cabinets, granite countertops, tile floor, and nice appliances (extra refrigerator and a freezer in room off kitchen). The home has engineered hardwood floors, formal dining room with coffered ceiling, a large living room with rock fireplace with gas log insert (not currently in use), 5 bedrooms (with a bonus room that could be guest room), and 3.5 baths, all large rooms. There is a family room downstairs with space to create a media room (plumbing nearby for kitchen). All mechanicals are downstairs and easy to reach. HVAC systems are 16 SERE. There is a large deck on the rear, and a detached 28 x32 barn on rear of the property with a 12 x 32 shed on the side. Located just minutes from Harrodsburg and Danville, and 30 minutes from Lexington. Seller is providing a 1 year HSA Home Warranty. More pictures and video coming.
This property is off market, which means it's not currently listed for sale or rent on Zillow. This may be different from what's available on other websites or public sources.

