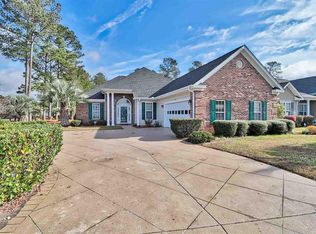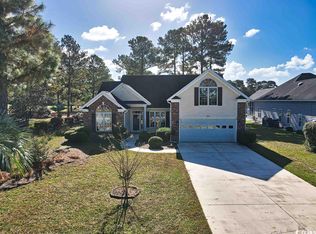All-Brick Beauty! This picturesque 4BR/3BA, 2600+sqft home located in one of the most coveted 55+ communities, Myrtle Trace South, will stun even the most discerning. No expense was spared creating this meticulous home. Whether a busy, mature professional or a relaxed, carefree retiree, this property has it all. The open concept kitchen has ample storage, gorgeous cabinets, sprawling counters, matching appliances and a spacious dining area perfect for entertaining friends and family. The master bedroom, complete with an en suite, linen closet, a sizable walk-in shower and two large closets, is simultaneously practical and luxurious. The additional bedrooms are welcoming and perfect for family get-togethers and holidays! In true modern style, the outdoor living space is just as impressive. Unparalleled views of the golf course from the Carolina room and the patio offer tranquil scenery, ideal for morning coffee or evening wine. The home also features unbelievable amounts of storage space, including a three-car garage for all your hobbies and toys! When away from home, rest assured the house is equipped with a security system and has an American Home Shield home warranty. Traveling and shopping is a breeze, with easy access to 501 and 544, in addition to being nearby Conway Medical Center and Coastal Carolina University. Located in a friendly community with many amenities, including a clubhouse and pool, this home is an oasis. This won???t last long. Come See!
This property is off market, which means it's not currently listed for sale or rent on Zillow. This may be different from what's available on other websites or public sources.


