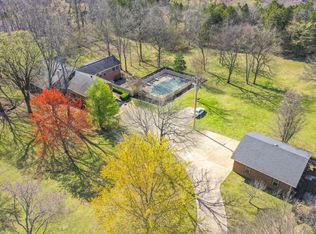Closed
$985,000
568 SW Cook Rd, Mount Juliet, TN 37122
4beds
3,093sqft
Single Family Residence, Residential
Built in 1999
5.01 Acres Lot
$987,500 Zestimate®
$318/sqft
$3,276 Estimated rent
Home value
$987,500
$928,000 - $1.05M
$3,276/mo
Zestimate® history
Loading...
Owner options
Explore your selling options
What's special
Come home to the best of both worlds with this custom built log home situated on a private 5 acre wooded estate! This meticulous handcrafted home offers a serene countryside escape with modern comforts. Home features open concept with 2 story stacked stone fireplace, hickory hardwood floors,. Whats new? carpet, tankless hot water system, pex plumbing, duct system & conditioned encapsulated crawl space. Large eat in kitchen, huge pantry and tons of cabinets. Primary suite on the 1st floor, walk-in closets. Spacious natural stone shower. 2 bedrooms in the loft area. The screened in sun-room overlooks the peaceful and very private backyard exuding rustic charm amidst lush greenery. Extremely large detached 30 x 30 separate garage. This home also has a charming Airbnb with separate entrance that generates great cash flow! 5 minutes from Providence Shopping and 20 minutes from Nashville. This custom built retreat combines rustic charm with modern luxury in a peaceful and private setting
Zillow last checked: 8 hours ago
Listing updated: September 30, 2024 at 10:24am
Listing Provided by:
Stephanie Caddo 615-830-9144,
Realty One Group Music City
Bought with:
Javonda Critchelow, 345537
Crye-Leike, REALTORS
Source: RealTracs MLS as distributed by MLS GRID,MLS#: 2688284
Facts & features
Interior
Bedrooms & bathrooms
- Bedrooms: 4
- Bathrooms: 4
- Full bathrooms: 3
- 1/2 bathrooms: 1
- Main level bedrooms: 2
Bedroom 1
- Features: Full Bath
- Level: Full Bath
- Area: 256 Square Feet
- Dimensions: 16x16
Bedroom 2
- Area: 208 Square Feet
- Dimensions: 16x13
Bedroom 3
- Area: 176 Square Feet
- Dimensions: 16x11
Bedroom 4
- Features: Bath
- Level: Bath
- Area: 288 Square Feet
- Dimensions: 18x16
Kitchen
- Features: Eat-in Kitchen
- Level: Eat-in Kitchen
- Area: 480 Square Feet
- Dimensions: 20x24
Living room
- Area: 644 Square Feet
- Dimensions: 23x28
Heating
- Dual, Electric, Natural Gas
Cooling
- Central Air, Dual
Appliances
- Included: Dishwasher, Disposal, Dryer, Microwave, Double Oven, Electric Oven, Cooktop
Features
- Ceiling Fan(s), In-Law Floorplan, Walk-In Closet(s), Wet Bar, High Speed Internet
- Flooring: Carpet, Wood, Tile
- Basement: Crawl Space
- Number of fireplaces: 1
- Fireplace features: Living Room
Interior area
- Total structure area: 3,093
- Total interior livable area: 3,093 sqft
- Finished area above ground: 3,093
Property
Parking
- Total spaces: 4
- Parking features: Detached, Attached, Concrete
- Garage spaces: 2
- Carport spaces: 2
- Covered spaces: 4
Accessibility
- Accessibility features: Accessible Approach with Ramp
Features
- Levels: Two
- Stories: 2
- Patio & porch: Deck, Porch, Screened
- Exterior features: Smart Lock(s)
Lot
- Size: 5.01 Acres
Details
- Parcel number: 097 07901 000
- Special conditions: Standard
Construction
Type & style
- Home type: SingleFamily
- Architectural style: A-Frame
- Property subtype: Single Family Residence, Residential
Materials
- Log
- Roof: Metal
Condition
- New construction: No
- Year built: 1999
Utilities & green energy
- Sewer: Septic Tank
- Water: Public
- Utilities for property: Electricity Available, Water Available
Community & neighborhood
Security
- Security features: Smoke Detector(s), Smart Camera(s)/Recording
Location
- Region: Mount Juliet
- Subdivision: Billy R Garrett Prop
Price history
| Date | Event | Price |
|---|---|---|
| 9/30/2024 | Sold | $985,000-1%$318/sqft |
Source: | ||
| 8/15/2024 | Contingent | $995,000$322/sqft |
Source: | ||
| 8/6/2024 | Listed for sale | $995,000+48.5%$322/sqft |
Source: | ||
| 9/20/2021 | Sold | $670,000$217/sqft |
Source: Public Record Report a problem | ||
Public tax history
| Year | Property taxes | Tax assessment |
|---|---|---|
| 2024 | $1,684 | $88,200 |
| 2023 | $1,684 | $88,200 |
| 2022 | $1,684 | $88,200 |
Find assessor info on the county website
Neighborhood: 37122
Nearby schools
GreatSchools rating
- 9/10Rutland Elementary SchoolGrades: PK-5Distance: 2.8 mi
- 8/10Gladeville Middle SchoolGrades: 6-8Distance: 5.9 mi
- 7/10Wilson Central High SchoolGrades: 9-12Distance: 7.4 mi
Schools provided by the listing agent
- Elementary: Rutland Elementary
- Middle: West Wilson Middle School
- High: Wilson Central High School
Source: RealTracs MLS as distributed by MLS GRID. This data may not be complete. We recommend contacting the local school district to confirm school assignments for this home.
Get a cash offer in 3 minutes
Find out how much your home could sell for in as little as 3 minutes with a no-obligation cash offer.
Estimated market value
$987,500
Get a cash offer in 3 minutes
Find out how much your home could sell for in as little as 3 minutes with a no-obligation cash offer.
Estimated market value
$987,500
