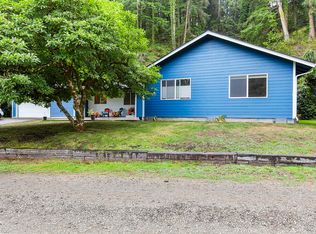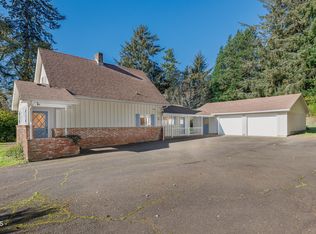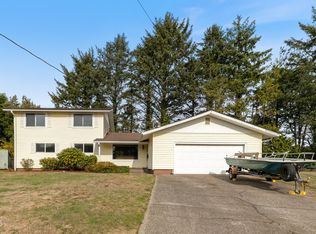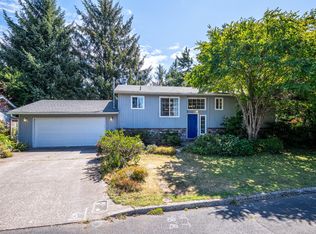This beautiful home sits on .44 acre corner lot, offering stunning bay views with a perfect blend of comfort and functionality. Step inside to vaulted ceilings, inviting wood-burning fireplace, expansive open windows that fill the home with natural light. The open floor concept creates a bright and welcoming flow throughout the main living areas. Creating the perfect space for gatherings and entertainment. The kitchen features Butcher Block countertops, stainless steel appliances, while adding plenty of space to cook and create. Enjoy the spacious backyard; ideal for relaxing, gardening, or hosting on the outdoor deck. Double car garage, shop, and RV parking adds even more convenience and flexibility. Offering scenic views, great price and spacious rooms this property delivers it all!
Active
$595,000
568 SE Benson Rd, Newport, OR 97365
3beds
3baths
3,213sqft
Est.:
Single Family Residence
Built in 1962
0.44 Acres Lot
$577,900 Zestimate®
$185/sqft
$-- HOA
What's special
Inviting wood-burning fireplaceScenic viewsOutdoor deckDouble car garageVaulted ceilingsSpacious roomsStainless steel appliances
- 85 days |
- 1,560 |
- 83 |
Zillow last checked: 9 hours ago
Listing updated: December 16, 2025 at 01:22pm
Listed by:
Kylie Lynch 541-961-3308,
Kelly Right Real Estate of Portland
Source: OCMLS,MLS#: LC-104981
Tour with a local agent
Facts & features
Interior
Bedrooms & bathrooms
- Bedrooms: 3
- Bathrooms: 3
Primary bedroom
- Description: primary
Bathroom
- Description: primary
Heating
- Has Heating (Unspecified Type)
Cooling
- Has cooling: Yes
Appliances
- Included: Dryer, Dishwasher, Electric Oven, Electric Range, Microwave, Refrigerator, Washer, Water Heater
Features
- Vaulted Ceiling(s)
- Flooring: Carpet, Tile, Wood
- Has basement: Yes
- Has fireplace: Yes
- Fireplace features: Wood Burning
Interior area
- Total structure area: 3,213
- Total interior livable area: 3,213 sqft
Property
Parking
- Total spaces: 3
- Parking features: Attached Garage
- Garage spaces: 3
Features
- Levels: Two
- Stories: 2
- Has view: Yes
- View description: Bridge(s)
Lot
- Size: 0.44 Acres
- Features: Irregular Lot
Details
- Additional structures: Workshop
- Parcel number: 111110CB240000
- Zoning description: R-1-A Residential
Construction
Type & style
- Home type: SingleFamily
- Architectural style: Traditional
- Property subtype: Single Family Residence
Materials
- Cedar
- Foundation: Concrete Perimeter
- Roof: Composition,Shingle
Condition
- Year built: 1962
Utilities & green energy
- Sewer: Septic Tank
- Water: Well
- Utilities for property: Electricity Connected, Natural Gas Not Available, Water Available
Community & HOA
Community
- Subdivision: Yaquina Cove
HOA
- Has HOA: No
Location
- Region: Newport
Financial & listing details
- Price per square foot: $185/sqft
- Tax assessed value: $801,890
- Annual tax amount: $4,731
- Date on market: 10/4/2025
- Listing terms: 1031 Exchange,Cash,Conventional,VA Loan
- Electric utility on property: Yes
- Road surface type: Paved
Estimated market value
$577,900
$549,000 - $607,000
$2,776/mo
Price history
Price history
| Date | Event | Price |
|---|---|---|
| 10/4/2025 | Listed for sale | $595,000$185/sqft |
Source: | ||
| 10/1/2025 | Listing removed | $595,000$185/sqft |
Source: | ||
| 6/9/2025 | Price change | $595,000-4.2%$185/sqft |
Source: | ||
| 4/24/2025 | Price change | $621,000-2.8%$193/sqft |
Source: | ||
| 4/17/2025 | Listed for sale | $639,000$199/sqft |
Source: | ||
Public tax history
Public tax history
| Year | Property taxes | Tax assessment |
|---|---|---|
| 2024 | $4,589 +3% | $384,700 +3% |
| 2023 | $4,455 +2.9% | $373,500 +3% |
| 2022 | $4,330 -0.5% | $362,630 +3% |
Find assessor info on the county website
BuyAbility℠ payment
Est. payment
$3,444/mo
Principal & interest
$2819
Property taxes
$417
Home insurance
$208
Climate risks
Neighborhood: 97365
Nearby schools
GreatSchools rating
- NASam Case Elementary SchoolGrades: K-2Distance: 1.1 mi
- 2/10Newport Middle SchoolGrades: 6-8Distance: 1.3 mi
- 6/10Newport High SchoolGrades: 9-12Distance: 1.4 mi
- Loading
- Loading






