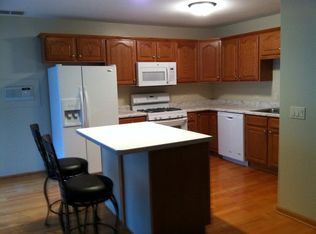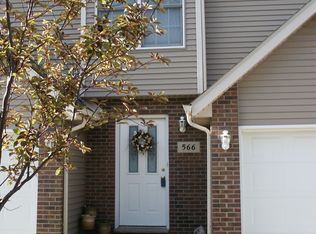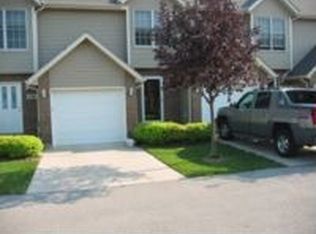Closed
$220,000
568 S Peace Rd #568, Sycamore, IL 60178
2beds
1,800sqft
Townhouse, Single Family Residence
Built in 2004
-- sqft lot
$227,300 Zestimate®
$122/sqft
$1,882 Estimated rent
Home value
$227,300
$184,000 - $282,000
$1,882/mo
Zestimate® history
Loading...
Owner options
Explore your selling options
What's special
Modern Comfort Meets Everyday Convenience in This Sun-Filled Sycamore Townhouse - this stunning multi-level townhouse is the perfect blend of style, space, and location. Spanning approximately 1,800 square feet, this thoughtfully designed 2-bedroom, 2.5-bath home offers open-concept living and a layout that's as functional as it is beautiful. Step into the main level where hardwood floors, recessed lighting, and an abundance of natural light create a warm and inviting atmosphere. The seamless flow between the kitchen, dining, and living areas makes entertaining effortless and everyday living a delight. Upstairs, you'll find two generously sized bedrooms, including a primary suite complete with an ensuite bath and two large closets, perfect for keeping life organized. A spacious hall bath serves the second bedroom, offering comfort and privacy for guests or family. Downstairs, the bright lookout lower-level features full English windows, a cozy family room/rec space, and a laundry area cleverly combined with a half bath. Whether you're hosting movie nights or working from home, this space adapts to your needs. Top it off with an attached 1-car garage featuring an epoxy-coated floor-ideal for clean storage or hobby space. Updates include new stainless steel kitchen appliances (2024), furnace & air conditioning (2021) and fresh paint throughout. Situated just moments from downtown Sycamore, local shopping, and Sycamore High School, this location couldn't be more convenient. Don't miss your chance to own this light-filled, low-maintenance gem in the heart of Sycamore!
Zillow last checked: 8 hours ago
Listing updated: August 06, 2025 at 09:02pm
Listing courtesy of:
Diane Hammon, GRI 815-756-2557,
Coldwell Banker Real Estate Group,
Lexie Leffelman 815-757-5394,
Coldwell Banker Real Estate Group
Bought with:
Beth Armstrong
Berkshire Hathaway HomeServices Starck Real Estate
Source: MRED as distributed by MLS GRID,MLS#: 12418965
Facts & features
Interior
Bedrooms & bathrooms
- Bedrooms: 2
- Bathrooms: 3
- Full bathrooms: 2
- 1/2 bathrooms: 1
Primary bedroom
- Features: Flooring (Carpet), Window Treatments (Blinds), Bathroom (Full)
- Level: Third
- Area: 304 Square Feet
- Dimensions: 19X16
Bedroom 2
- Features: Flooring (Carpet), Window Treatments (Blinds)
- Level: Second
- Area: 204 Square Feet
- Dimensions: 17X12
Dining room
- Features: Flooring (Hardwood), Window Treatments (Blinds)
- Level: Main
- Area: 156 Square Feet
- Dimensions: 12X13
Family room
- Features: Flooring (Carpet), Window Treatments (Blinds)
- Level: Lower
- Area: 210 Square Feet
- Dimensions: 15X14
Kitchen
- Features: Kitchen (Eating Area-Breakfast Bar, Island), Flooring (Hardwood)
- Level: Main
- Area: 120 Square Feet
- Dimensions: 10X12
Laundry
- Features: Flooring (Vinyl)
- Level: Lower
- Area: 56 Square Feet
- Dimensions: 8X7
Living room
- Features: Flooring (Hardwood), Window Treatments (Blinds)
- Level: Main
- Area: 210 Square Feet
- Dimensions: 14X15
Heating
- Natural Gas, Forced Air
Cooling
- Central Air
Appliances
- Included: Range, Microwave, Dishwasher, Refrigerator, Washer, Dryer, Disposal, Stainless Steel Appliance(s), Water Softener Owned, Gas Water Heater
- Laundry: Washer Hookup, In Unit, In Bathroom
Features
- Walk-In Closet(s)
- Flooring: Wood
- Windows: Drapes
- Basement: Finished,Partial Exposure,Full
Interior area
- Total structure area: 0
- Total interior livable area: 1,800 sqft
Property
Parking
- Total spaces: 2
- Parking features: Asphalt, Garage Door Opener, On Site, Garage Owned, Attached, Unassigned, Guest, Owned, Garage
- Attached garage spaces: 1
- Has uncovered spaces: Yes
Accessibility
- Accessibility features: No Disability Access
Features
- Exterior features: Balcony
Details
- Parcel number: 06314020680000
- Special conditions: None
- Other equipment: Intercom, Water-Softener Owned, Central Vacuum, Ceiling Fan(s)
Construction
Type & style
- Home type: Townhouse
- Property subtype: Townhouse, Single Family Residence
Materials
- Vinyl Siding, Brick
- Roof: Asphalt
Condition
- New construction: No
- Year built: 2004
- Major remodel year: 2021
Utilities & green energy
- Sewer: Public Sewer
- Water: Public
Community & neighborhood
Security
- Security features: Carbon Monoxide Detector(s)
Location
- Region: Sycamore
- Subdivision: Fox Briar
HOA & financial
HOA
- Has HOA: Yes
- HOA fee: $160 monthly
- Services included: Insurance, Exterior Maintenance, Lawn Care, Snow Removal
Other
Other facts
- Listing terms: Cash
- Ownership: Condo
Price history
| Date | Event | Price |
|---|---|---|
| 8/6/2025 | Sold | $220,000$122/sqft |
Source: | ||
| 7/19/2025 | Pending sale | $220,000$122/sqft |
Source: | ||
| 7/17/2025 | Listed for sale | $220,000$122/sqft |
Source: | ||
Public tax history
Tax history is unavailable.
Neighborhood: 60178
Nearby schools
GreatSchools rating
- 4/10West Elementary SchoolGrades: K-5Distance: 0.6 mi
- 5/10Sycamore Middle SchoolGrades: 6-8Distance: 1.6 mi
- 8/10Sycamore High SchoolGrades: 9-12Distance: 0.2 mi
Schools provided by the listing agent
- District: 427
Source: MRED as distributed by MLS GRID. This data may not be complete. We recommend contacting the local school district to confirm school assignments for this home.

Get pre-qualified for a loan
At Zillow Home Loans, we can pre-qualify you in as little as 5 minutes with no impact to your credit score.An equal housing lender. NMLS #10287.


