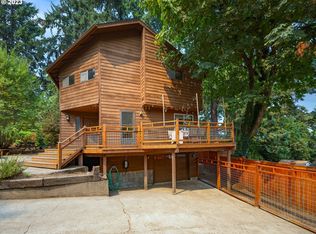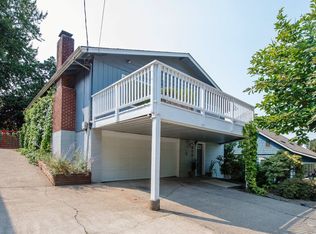Craftsman style. Upper level master suite w/skylights. Hardwood floors throughout. Open floor plan. Built-ins abound. Lovely tile floors & countertops in kitchen,stainless gas stove,tons of cabinets & eat area. Bathrooms-tile floors & bath,upscale fixtures. Amazing fenced yard! Raised beds,fruit trees,grapes,berries,herbs,winding paths. Huge covered deck & main level sun deck. Tankless gas H2O & gas heat stove. Bonus finished Basement
This property is off market, which means it's not currently listed for sale or rent on Zillow. This may be different from what's available on other websites or public sources.

