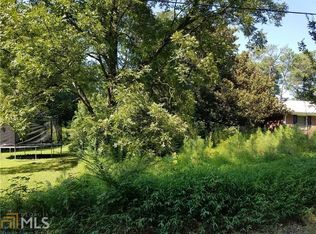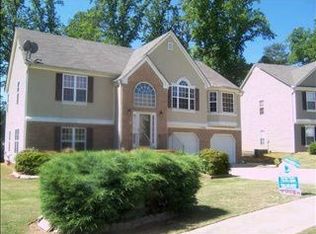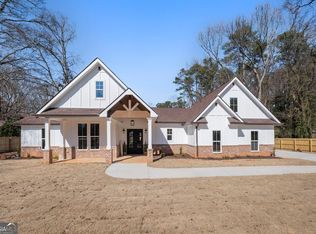Closed
$785,000
568 Ridge Ave SW, Mableton, GA 30126
5beds
3,485sqft
Single Family Residence, Residential
Built in 2024
1.37 Acres Lot
$804,100 Zestimate®
$225/sqft
$4,500 Estimated rent
Home value
$804,100
$756,000 - $852,000
$4,500/mo
Zestimate® history
Loading...
Owner options
Explore your selling options
What's special
FALL IN LOVE AS SOON AS YOU OPEN THE FRONT DOOR!!! Embrace the epitome of luxury living with this exquisite masterpiece. The brand-new construction, RANCH style home (with one bedroom upstairs) boasts 5 bedrooms, 3.5 bathrooms, and a myriad of upscale features. Discover culinary delights in the expansive kitchen with STAINLESS STEEL APPLIANCES, a large HIDDEN PANTRY, and an impressive KITCHEN ISLAND with granite/quartz mixed countertops. Don't forget the cabinets that reach the ceiling and the charming backsplash. The sophisticated ambiance extends to the OVERSIZED MASTER SUITE complete with a SITTING ARE, a large walk-in closet, and a beautifully crafted en suite bathroom that is a woman's dream come true!! Entertain effortlessly in the meticulously crafted home adorned with ENGINEERED HARDWOOD FLOORS throughout. The exterior is a sanctuary of serenity, encompassing 1.37 acres of PRIVATE, LEVELED LAND secured by a FENCED perimeter and a GATED entrance. A two-car garage and an extra-long driveway add to the convenience of this beauty. Unleash your creativity in the vast backyard offering endless possibilities for customization- from creating your very own private oasis with a pool, outdoor fireplace, and grilling area to a recreational haven with a basketball court, playground, or a space for gardening or for equestrian pursuits. This home is a true must-see for those seeking sophistication and limitless possibilities!!!
Zillow last checked: 8 hours ago
Listing updated: May 28, 2024 at 02:44pm
Listing Provided by:
Shannell Murphy,
Village Premier Collection Georgia, LLC
Bought with:
Kamara Williams, 359596
Kam Williams Realty Group, LLC
Source: FMLS GA,MLS#: 7332637
Facts & features
Interior
Bedrooms & bathrooms
- Bedrooms: 5
- Bathrooms: 4
- Full bathrooms: 3
- 1/2 bathrooms: 1
- Main level bathrooms: 2
- Main level bedrooms: 4
Primary bedroom
- Features: Master on Main, Oversized Master, Sitting Room
- Level: Master on Main, Oversized Master, Sitting Room
Bedroom
- Features: Master on Main, Oversized Master, Sitting Room
Primary bathroom
- Features: Double Vanity, Soaking Tub, Separate Tub/Shower, Whirlpool Tub
Dining room
- Features: Open Concept, Butlers Pantry
Kitchen
- Features: Cabinets White, Stone Counters, Kitchen Island, Eat-in Kitchen, Pantry Walk-In, View to Family Room, Wine Rack
Heating
- Natural Gas
Cooling
- Ceiling Fan(s), Electric
Appliances
- Included: Dishwasher, Double Oven, Refrigerator, Gas Range, Microwave, Range Hood
- Laundry: Common Area, Laundry Room, Main Level, Mud Room
Features
- Walk-In Closet(s), High Ceilings 10 ft Main
- Flooring: Other
- Windows: Insulated Windows
- Basement: None
- Number of fireplaces: 1
- Fireplace features: Gas Starter
- Common walls with other units/homes: No Common Walls
Interior area
- Total structure area: 3,485
- Total interior livable area: 3,485 sqft
- Finished area above ground: 3,485
- Finished area below ground: 0
Property
Parking
- Total spaces: 2
- Parking features: Garage Door Opener, Driveway, Attached, Garage, Level Driveway, Garage Faces Side
- Attached garage spaces: 2
- Has uncovered spaces: Yes
Accessibility
- Accessibility features: None
Features
- Levels: One and One Half
- Stories: 1
- Patio & porch: Patio, Rear Porch
- Exterior features: Lighting, Private Yard
- Pool features: None
- Has spa: Yes
- Spa features: Bath, None
- Fencing: Fenced,Back Yard,Privacy,Front Yard
- Has view: Yes
- View description: Other
- Waterfront features: None
- Body of water: None
Lot
- Size: 1.37 Acres
- Features: Back Yard, Cleared, Level, Private
Details
- Additional structures: Garage(s)
- Parcel number: 17010800090
- Other equipment: None
- Horse amenities: None
Construction
Type & style
- Home type: SingleFamily
- Architectural style: Farmhouse,Ranch
- Property subtype: Single Family Residence, Residential
Materials
- HardiPlank Type
- Foundation: Concrete Perimeter, Slab
- Roof: Shingle
Condition
- New Construction
- New construction: Yes
- Year built: 2024
Details
- Warranty included: Yes
Utilities & green energy
- Electric: None
- Sewer: Septic Tank
- Water: Public
- Utilities for property: Cable Available, Electricity Available, Natural Gas Available, Phone Available, Water Available
Green energy
- Energy efficient items: None
- Energy generation: None
Community & neighborhood
Security
- Security features: Carbon Monoxide Detector(s), Smoke Detector(s), Security Gate
Community
- Community features: None
Location
- Region: Mableton
- Subdivision: Glore G W
Other
Other facts
- Road surface type: Asphalt, Paved
Price history
| Date | Event | Price |
|---|---|---|
| 5/9/2024 | Sold | $785,000-4.8%$225/sqft |
Source: | ||
| 4/5/2024 | Pending sale | $824,900$237/sqft |
Source: | ||
| 3/16/2024 | Price change | $824,900-2.9%$237/sqft |
Source: | ||
| 2/15/2024 | Price change | $849,900-4.5%$244/sqft |
Source: | ||
| 2/3/2024 | Listed for sale | $889,900+836.7%$255/sqft |
Source: | ||
Public tax history
| Year | Property taxes | Tax assessment |
|---|---|---|
| 2024 | $5,926 +1865.4% | $196,536 +1865.4% |
| 2023 | $302 -73.9% | $10,000 -73.7% |
| 2022 | $1,153 +24.4% | $38,000 -7.3% |
Find assessor info on the county website
Neighborhood: 30126
Nearby schools
GreatSchools rating
- 7/10Clay-Harmony Leland Elementary SchoolGrades: PK-5Distance: 1.1 mi
- 7/10Lindley Middle SchoolGrades: 6-8Distance: 1 mi
- 4/10Pebblebrook High SchoolGrades: 9-12Distance: 0.9 mi
Schools provided by the listing agent
- Elementary: Clay-Harmony Leland
- Middle: Lindley
- High: Pebblebrook
Source: FMLS GA. This data may not be complete. We recommend contacting the local school district to confirm school assignments for this home.
Get a cash offer in 3 minutes
Find out how much your home could sell for in as little as 3 minutes with a no-obligation cash offer.
Estimated market value$804,100
Get a cash offer in 3 minutes
Find out how much your home could sell for in as little as 3 minutes with a no-obligation cash offer.
Estimated market value
$804,100


