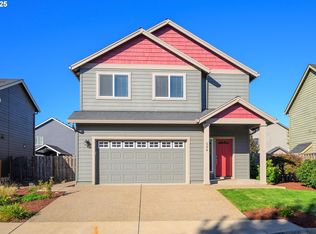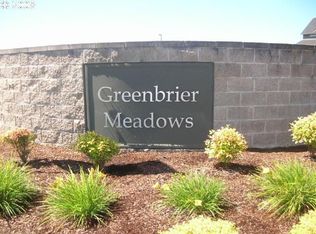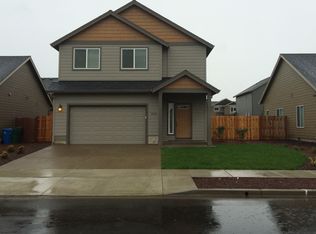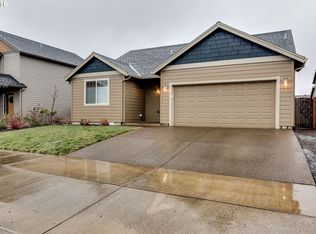Sold
$439,000
568 Raber Rd, Eugene, OR 97402
3beds
1,828sqft
Residential, Single Family Residence
Built in 2006
-- sqft lot
$450,100 Zestimate®
$240/sqft
$2,644 Estimated rent
Home value
$450,100
$428,000 - $473,000
$2,644/mo
Zestimate® history
Loading...
Owner options
Explore your selling options
What's special
This charming home offers an open floor plan with over 1800 ft.², 3 bedrooms, 2 1/2 baths and 2 walk in closets. NEW ROOF to be installed mid to end of July! It's move in ready with top of the line LVP flooring, SS appliances, NEW furnace & NEW AC, gas fireplace, tile counters. 9 foot ceilings both up and downstairs. Formal dining room/open office area, newer carpet, updated baseboards. Large garden shed, low traffic area. Quick access to Beltline, possible 3rd parking spot. Upstairs can create a spacious and airy abundance, providing sense of openness and allowing for taller furniture or decorative elements! Entertain your guests on the lifetime Trex deck with a fully fenced backyard, sprinklers & beautiful landscaping.
Zillow last checked: 8 hours ago
Listing updated: August 01, 2023 at 02:11pm
Listed by:
Joe Robb 541-912-3866,
Knipe Realty ERA Powered
Bought with:
A.D. Smith, 200608328
Keller Williams Realty Eugene and Springfield
Source: RMLS (OR),MLS#: 23247720
Facts & features
Interior
Bedrooms & bathrooms
- Bedrooms: 3
- Bathrooms: 3
- Full bathrooms: 2
- Partial bathrooms: 1
- Main level bathrooms: 1
Primary bedroom
- Features: Bathroom, Ceiling Fan, Vaulted Ceiling, Walkin Closet, Wallto Wall Carpet
- Level: Upper
- Area: 195
- Dimensions: 15 x 13
Bedroom 2
- Features: Walkin Closet, Wallto Wall Carpet
- Level: Upper
- Area: 130
- Dimensions: 10 x 13
Bedroom 3
- Features: Wallto Wall Carpet
- Level: Upper
- Area: 100
- Dimensions: 10 x 10
Dining room
- Features: Vinyl Floor
- Level: Main
Family room
- Features: Vinyl Floor
- Level: Main
- Area: 99
- Dimensions: 9 x 11
Kitchen
- Features: Dishwasher, Eat Bar, Pantry, High Ceilings, Sink, Vinyl Floor
- Level: Main
- Area: 156
- Width: 13
Living room
- Features: Fireplace, Vinyl Floor
- Level: Main
- Area: 208
- Dimensions: 16 x 13
Heating
- Forced Air, Heat Pump, Fireplace(s)
Appliances
- Included: Dishwasher, Disposal, Free-Standing Range, Free-Standing Refrigerator, Microwave, Stainless Steel Appliance(s), Gas Water Heater
- Laundry: Laundry Room
Features
- High Ceilings, High Speed Internet, Vaulted Ceiling(s), Walk-In Closet(s), Eat Bar, Pantry, Sink, Bathroom, Ceiling Fan(s), Tile
- Flooring: Laminate, Vinyl, Wall to Wall Carpet
- Windows: Double Pane Windows, Vinyl Frames
- Basement: Crawl Space
- Fireplace features: Gas
Interior area
- Total structure area: 1,828
- Total interior livable area: 1,828 sqft
Property
Parking
- Total spaces: 2
- Parking features: Driveway, On Street, Garage Door Opener, Attached
- Attached garage spaces: 2
- Has uncovered spaces: Yes
Accessibility
- Accessibility features: Accessible Entrance, Garage On Main, Accessibility
Features
- Levels: Two
- Stories: 2
- Patio & porch: Deck
- Exterior features: Yard
- Fencing: Fenced
Lot
- Features: Sprinkler, SqFt 3000 to 4999
Details
- Additional structures: Outbuilding, ToolShed
- Parcel number: Not Found
Construction
Type & style
- Home type: SingleFamily
- Architectural style: Custom Style
- Property subtype: Residential, Single Family Residence
Materials
- Lap Siding, Wood Siding
- Foundation: Concrete Perimeter
- Roof: Composition
Condition
- Resale
- New construction: No
- Year built: 2006
Utilities & green energy
- Gas: Gas
- Sewer: Public Sewer
- Water: Public
- Utilities for property: Cable Connected
Community & neighborhood
Security
- Security features: Security System Owned, Fire Sprinkler System
Location
- Region: Eugene
HOA & financial
HOA
- Has HOA: Yes
- HOA fee: $104 quarterly
- Amenities included: Management, Road Maintenance
Other
Other facts
- Listing terms: Conventional,FHA,VA Loan
- Road surface type: Paved
Price history
| Date | Event | Price |
|---|---|---|
| 8/1/2023 | Sold | $439,000+2.3%$240/sqft |
Source: | ||
| 7/1/2023 | Pending sale | $429,000$235/sqft |
Source: | ||
| 6/14/2023 | Price change | $429,000-2.3%$235/sqft |
Source: | ||
| 6/5/2023 | Price change | $439,000-2.2%$240/sqft |
Source: | ||
| 5/31/2023 | Listed for sale | $449,000+87.1%$246/sqft |
Source: | ||
Public tax history
Tax history is unavailable.
Neighborhood: Bethel
Nearby schools
GreatSchools rating
- 3/10Prairie Mountain SchoolGrades: K-8Distance: 0.4 mi
- 4/10Willamette High SchoolGrades: 9-12Distance: 1.6 mi
Schools provided by the listing agent
- Elementary: Prairie Mtn
- Middle: Prairie Mtn
- High: Willamette
Source: RMLS (OR). This data may not be complete. We recommend contacting the local school district to confirm school assignments for this home.
Get pre-qualified for a loan
At Zillow Home Loans, we can pre-qualify you in as little as 5 minutes with no impact to your credit score.An equal housing lender. NMLS #10287.
Sell with ease on Zillow
Get a Zillow Showcase℠ listing at no additional cost and you could sell for —faster.
$450,100
2% more+$9,002
With Zillow Showcase(estimated)$459,102



