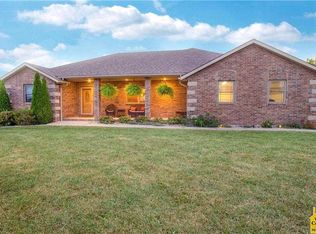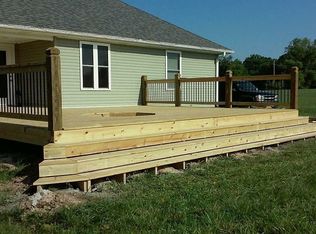This GEM OF A HOME is only 1 yr old and sets on 5 ACRES in Hazel Hill Subdivision just north of Warrensburg. Open Floor Plan! Stunning custom cabinets; lots of kitchen storage; cozy fireplace; thermal windows w/ custom blinds; SS appliances, LRG pantry, granite counters. Vaulted Ceilings; abundant natural light throughout; hardwood flooring; all 3 bdrms on main level as well as laundry room. Oversized 2 car attached garage. 30x40 heated shop w/6 in concrete floors and fully insulated. Basement partially finished
This property is off market, which means it's not currently listed for sale or rent on Zillow. This may be different from what's available on other websites or public sources.


