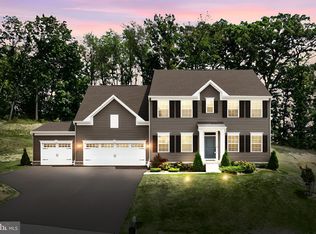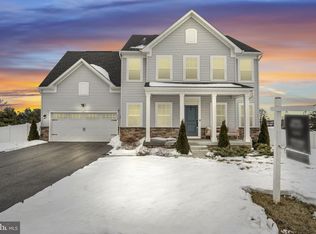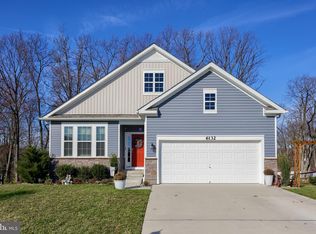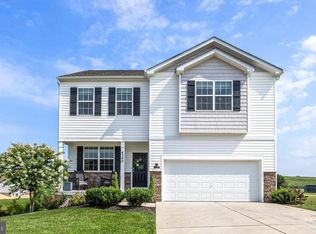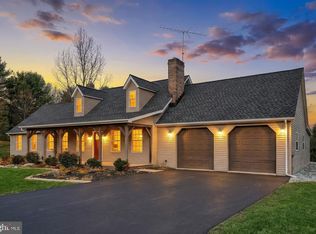Experience the perfect blend of modern sophistication and scenic tranquility in this stunning 3,000+ sq. ft. retreat. From the dramatic two-story foyer to the sweeping mountain views, every detail of this 2022-built home impresses. The heart of the home is a show-stopping chef’s kitchen featuring sleek quartz countertops, upgraded soft-close cabinetry, and a massive social island. The main level flows effortlessly into an inviting family room anchored by a cozy gas fireplace, but the true "wow" factor awaits outside. Step through double patio doors to a brand-new, professionally landscaped oasis featuring a custom stone retaining wall and an expansive patio—perfect for sunset dinners. Upstairs, the primary suite is a true sanctuary with soaring coffered ceilings and a spa-inspired bath with a jetted soaking tub. With a fully finished walk-out basement and high-end finishes throughout, this is luxury living without the wait for new construction.
For sale
Price cut: $4K (2/12)
$528,900
568 Monocacy Trl, Spring Grove, PA 17362
4beds
3,065sqft
Est.:
Single Family Residence
Built in 2022
0.55 Acres Lot
$-- Zestimate®
$173/sqft
$24/mo HOA
What's special
Manicured backyardSleek quartz countertopsSweeping mountain viewsQuartz countersPrivate outdoor retreatContemporary pendant lightingModern sophistication
- 400 days |
- 726 |
- 17 |
Zillow last checked:
Listing updated:
Listed by:
Vic & April Jarunas 717-475-8438,
Iron Valley Real Estate of Lancaster (717) 740-2221,
Co-Listing Agent: Kristina Miller 717-575-3835,
Iron Valley Real Estate of Lancaster
Source: Bright MLS,MLS#: PAYK2074560
Tour with a local agent
Facts & features
Interior
Bedrooms & bathrooms
- Bedrooms: 4
- Bathrooms: 4
- Full bathrooms: 3
- 1/2 bathrooms: 1
- Main level bathrooms: 1
Rooms
- Room types: Living Room, Dining Room, Primary Bedroom, Bedroom 2, Bedroom 3, Kitchen, Family Room, Basement, Foyer, Bedroom 1, Laundry, Primary Bathroom, Full Bath, Half Bath
Primary bedroom
- Features: Cathedral/Vaulted Ceiling, Ceiling Fan(s), Primary Bedroom - Sitting Area, Walk-In Closet(s)
- Level: Upper
Bedroom 1
- Features: Flooring - Carpet
- Level: Upper
Bedroom 2
- Features: Flooring - Carpet
- Level: Upper
Bedroom 3
- Features: Flooring - Carpet
- Level: Upper
Primary bathroom
- Features: Bathroom - Jetted Tub, Bathroom - Walk-In Shower, Double Sink, Flooring - Luxury Vinyl Plank
- Level: Upper
Basement
- Features: Attached Bathroom, Basement - Finished, Flooring - Carpet, Recessed Lighting, Chair Rail
- Level: Lower
Dining room
- Features: Crown Molding, Flooring - Other, Formal Dining Room
- Level: Main
Family room
- Features: Fireplace - Gas, Flooring - Luxury Vinyl Plank
- Level: Main
Foyer
- Features: Cathedral/Vaulted Ceiling, Flooring - Other
- Level: Main
Other
- Features: Flooring - Luxury Vinyl Plank
- Level: Upper
Other
- Features: Bathroom - Tub Shower, Flooring - Luxury Vinyl Plank
- Level: Lower
Half bath
- Features: Flooring - Luxury Vinyl Plank
- Level: Main
Kitchen
- Features: Countertop(s) - Quartz, Flooring - Luxury Vinyl Plank, Kitchen Island, Eat-in Kitchen, Kitchen - Electric Cooking, Pantry
- Level: Main
Laundry
- Features: Flooring - Luxury Vinyl Tile
- Level: Main
Living room
- Features: Flooring - Other
- Level: Main
Heating
- Heat Pump, Electric, Natural Gas
Cooling
- Central Air, Electric
Appliances
- Included: Energy Efficient Appliances, Tankless Water Heater
- Laundry: Main Level, Laundry Room
Features
- Soaking Tub, Bathroom - Walk-In Shower, Ceiling Fan(s), Crown Molding, Dining Area, Family Room Off Kitchen, Formal/Separate Dining Room, Kitchen - Gourmet, Kitchen Island, Kitchen - Table Space, Pantry, Primary Bath(s), Upgraded Countertops, Walk-In Closet(s), Bathroom - Tub Shower, Chair Railings, Open Floorplan, Cathedral Ceiling(s), Tray Ceiling(s), Vaulted Ceiling(s)
- Flooring: Luxury Vinyl, Carpet, Other
- Windows: Energy Efficient
- Basement: Finished,Garage Access,Improved,Sump Pump,Space For Rooms
- Number of fireplaces: 1
- Fireplace features: Gas/Propane
Interior area
- Total structure area: 3,065
- Total interior livable area: 3,065 sqft
- Finished area above ground: 2,465
- Finished area below ground: 600
Property
Parking
- Total spaces: 2
- Parking features: Storage, Garage Faces Front, Inside Entrance, Oversized, Driveway, Attached
- Attached garage spaces: 2
- Has uncovered spaces: Yes
Accessibility
- Accessibility features: 2+ Access Exits
Features
- Levels: Two
- Stories: 2
- Patio & porch: Deck
- Exterior features: Lighting, Sidewalks
- Pool features: None
- Has view: Yes
- View description: Mountain(s), Scenic Vista
Lot
- Size: 0.55 Acres
Details
- Additional structures: Above Grade, Below Grade
- Parcel number: 850000301510000000
- Zoning: RESIDENTIAL
- Special conditions: Standard
Construction
Type & style
- Home type: SingleFamily
- Architectural style: Colonial
- Property subtype: Single Family Residence
Materials
- Vinyl Siding, Aluminum Siding, Brick
- Foundation: Concrete Perimeter
- Roof: Architectural Shingle
Condition
- Excellent
- New construction: No
- Year built: 2022
Details
- Builder model: Oakmont
- Builder name: Ryan Homes
Utilities & green energy
- Sewer: Public Sewer
- Water: Public
- Utilities for property: Cable Available, Electricity Available, Natural Gas Available, Sewer Available
Green energy
- Energy efficient items: HVAC, Appliances
Community & HOA
Community
- Subdivision: Spring Forge
HOA
- Has HOA: Yes
- HOA fee: $290 annually
- HOA name: SPRING FORGE
Location
- Region: Spring Grove
- Municipality: SPRING GROVE BORO
Financial & listing details
- Price per square foot: $173/sqft
- Tax assessed value: $288,300
- Annual tax amount: $10,769
- Date on market: 1/15/2025
- Listing agreement: Exclusive Agency
- Listing terms: Cash,FHA,Conventional,VA Loan
- Inclusions: Foyer Chandelier, Dining Room Chandelier, Kitchen Light Fixtures, Window Blinds
- Exclusions: Light Fixtures Going Up The Stairs To Second Floor, All Tv Wall Mounts, Patio Door Vertical Blinds. Movie Posters, Lights On The Walls, And Movie Wall Decor In Basement.
- Ownership: Fee Simple
Estimated market value
Not available
Estimated sales range
Not available
$3,028/mo
Price history
Price history
| Date | Event | Price |
|---|---|---|
| 2/12/2026 | Price change | $528,900-0.8%$173/sqft |
Source: | ||
| 9/30/2025 | Price change | $532,900-0.6%$174/sqft |
Source: | ||
| 8/2/2025 | Price change | $535,900+1.9%$175/sqft |
Source: | ||
| 7/22/2025 | Price change | $525,900+4.2%$172/sqft |
Source: | ||
| 6/27/2025 | Price change | $504,900-0.8%$165/sqft |
Source: | ||
| 2/14/2025 | Price change | $508,900-1.2%$166/sqft |
Source: | ||
| 1/15/2025 | Listed for sale | $515,000+3%$168/sqft |
Source: | ||
| 10/25/2024 | Listing removed | $499,900$163/sqft |
Source: | ||
| 9/24/2024 | Price change | $499,900-5.5%$163/sqft |
Source: | ||
| 9/12/2024 | Price change | $528,900-1.3%$173/sqft |
Source: | ||
| 8/31/2024 | Price change | $535,900-1.3%$175/sqft |
Source: | ||
| 8/8/2024 | Price change | $542,900-1.3%$177/sqft |
Source: | ||
| 7/12/2024 | Listed for sale | $549,900+25.4%$179/sqft |
Source: | ||
| 11/14/2022 | Sold | $438,605+416%$143/sqft |
Source: | ||
| 7/5/2022 | Sold | $85,000-80.7%$28/sqft |
Source: Public Record Report a problem | ||
| 3/24/2022 | Pending sale | $441,400+13.2%$144/sqft |
Source: | ||
| 12/27/2021 | Listing removed | $389,990$127/sqft |
Source: | ||
| 12/20/2021 | Listed for sale | $389,990$127/sqft |
Source: | ||
Public tax history
Public tax history
| Year | Property taxes | Tax assessment |
|---|---|---|
| 2025 | $10,769 +1% | $288,300 |
| 2024 | $10,665 | $288,300 |
| 2023 | $10,665 +917.5% | $288,300 +878.3% |
| 2022 | $1,048 -1.2% | $29,470 |
| 2021 | $1,061 +1.9% | $29,470 |
| 2020 | $1,041 +2% | $29,470 |
| 2019 | $1,021 +4.3% | $29,470 |
| 2018 | $979 +235.3% | $29,470 |
| 2017 | $292 | $29,470 |
| 2016 | -- | $29,470 |
| 2015 | -- | $29,470 |
| 2014 | -- | $29,470 |
| 2013 | -- | $29,470 |
| 2012 | -- | $29,470 |
| 2011 | -- | $29,470 |
| 2010 | -- | $29,470 |
| 2009 | -- | $29,470 |
| 2008 | -- | $29,470 |
| 2007 | -- | $29,470 |
Find assessor info on the county website
BuyAbility℠ payment
Est. payment
$3,190/mo
Principal & interest
$2496
Property taxes
$670
HOA Fees
$24
Climate risks
Neighborhood: 17362
Nearby schools
GreatSchools rating
- 5/10Spring Grove Area Intrmd SchoolGrades: 5-6Distance: 0.7 mi
- 4/10Spring Grove Area Middle SchoolGrades: 7-8Distance: 1.1 mi
- 6/10Spring Grove Area Senior High SchoolGrades: 9-12Distance: 1.1 mi
Schools provided by the listing agent
- District: Spring Grove Area
Source: Bright MLS. This data may not be complete. We recommend contacting the local school district to confirm school assignments for this home.
Local experts in 17362
- Loading
- Loading
