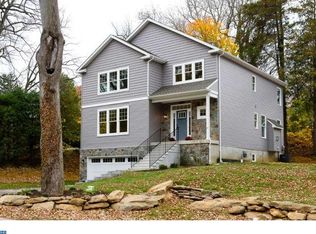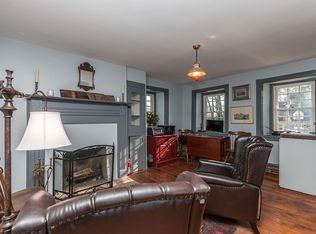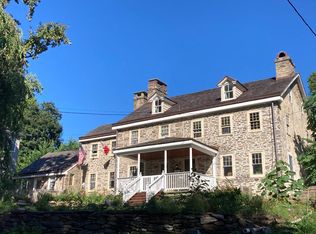NEW CONSTRUCTION IN BEST AREA! Beautiful Arts and Crafts influenced home with expansive open spaces. What every chef dreams of white kitchen custom cabinets & granite counters. Stainless steel appliances made by GE. Breakfast area with large sliding doors onto deck giving good flow inside and out. The adjacent family room features elegant fire place. Powder room is perfect access & there is even a double sized pantry closet. The dining/living room is massive and could be designed in so many different uses. The most important thing is the large amount of windows wherever you look. Entry is 2 story with turned staircase that doesn't hit you as you enter the home. Lower level has beautiful mud room area with bead board and hooks to hang coats. The unfinished basement has egress window and plumbed for full bath. Ceiling is extra high so you could make bedroom and bath with tray ceiling or create your theater or extra family room. Garage entry off mudroom. Bedrooms on 2nd floor feature everything you would expect in the high end home. Bathrooms with marble and high end tiles. Whirlpool tub in master and large shower, double sinks. Master ceiling is tray giving you the European feeling that you enjoy in fine hotels and spa's. The hall bath is large with porcelain coated bathtub and double sinks. All bedrooms are bigger then today's typical new construction and all closets have been outfitted. Floors throughout the main level and second floor hall are site finished cherry.
This property is off market, which means it's not currently listed for sale or rent on Zillow. This may be different from what's available on other websites or public sources.


