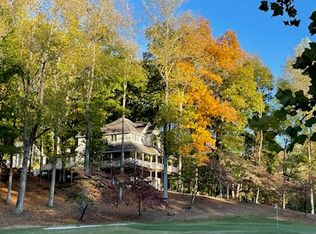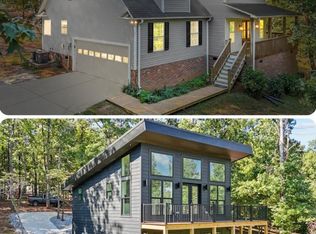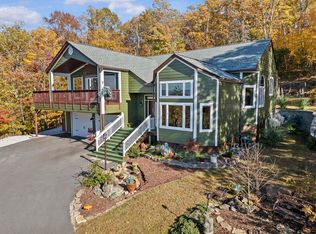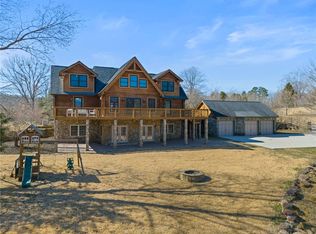Welcome to this serene 2,500 sq. ft. custom-built ranch home nestled on approximately 14 acres of natural beauty. Located at 568 Meece MillRd, this one-owner home offers a tranquil retreat with picturesque views and abundant wildlife. Inside, you'll find a spacious Great Room with cathedral ceilings, exposed beams, and a cozy gas fireplace—perfect for relaxing or entertaining. An oversized Sun Porch with arched windows allows you to enjoy the surrounding landscape year-round. The home features Golden Pecan hardwood floors throughout and a generous primary suite with multiple closets and a luxurious en-suite bath, including a custom shower with a lifetime warranty. Recent updates include fresh paint, new kitchen and bathroom fixtures, and updated hardware throughout. A large and convenient half bath/laundry room combination is located just off the oversized garage, making it the perfect drop zone when entering the home. The garage also includes a workshop area and additional storage space, ideal for hobbies or projects. The expansive L-shaped deck offers plenty of space for entertaining and can be accessed from multiple points in the home, including the Sun Porch, the breakfast area off the kitchen, and just outside the half bath—making outdoor living incredibly convenient. This well-maintained home also includes Anderson windows and doors, a formal dining room, and ample storage, including a floored attic with permanent stairs accessed from the kitchen. A new, professionally designed driveway adds to the appeal, and a new survey clearly marks the front property line. LeafGuard gutters offer low-maintenance peace of mind, and a meandering creek along part of the property enhances the natural beauty of the setting. This is a rare opportunity to enjoy privacy, comfort, and modern updates in a peaceful and picturesque environment—perfect for creating lasting memories. Don’t miss your chance to make this one-of-a-kind property your forever home. Schedule your private showing today!
Under contract
$749,000
568 Meece Mill Rd, Pickens, SC 29671
3beds
--sqft
Est.:
Single Family Residence
Built in 1992
14 Acres Lot
$-- Zestimate®
$--/sqft
$-- HOA
What's special
Cozy gas fireplaceOversized sun porchExpansive l-shaped deckPicturesque viewsUpdated hardwareCustom-built ranch homeLeafguard gutters
- 95 days |
- 638 |
- 30 |
Zillow last checked: 8 hours ago
Listing updated: January 05, 2026 at 09:01am
Listed by:
Yolanda Austin 864-630-3223,
Powdersville Realty Inc.
Source: WUMLS,MLS#: 20293432 Originating MLS: Western Upstate Association of Realtors
Originating MLS: Western Upstate Association of Realtors
Facts & features
Interior
Bedrooms & bathrooms
- Bedrooms: 3
- Bathrooms: 3
- Full bathrooms: 2
- 1/2 bathrooms: 1
- Main level bathrooms: 2
- Main level bedrooms: 3
Rooms
- Room types: Breakfast Room/Nook, Laundry, Sunroom
Primary bedroom
- Level: Main
- Dimensions: 13x15
Bedroom 2
- Level: Main
- Dimensions: 11x12
Bedroom 3
- Level: Main
- Dimensions: 12x12
Breakfast room nook
- Level: Main
- Dimensions: 13x9
Dining room
- Level: Main
- Dimensions: 13x11
Great room
- Level: Main
- Dimensions: 16x23
Kitchen
- Level: Main
- Dimensions: 13x16
Laundry
- Level: Main
- Dimensions: 10x6
Sunroom
- Level: Main
- Dimensions: 17x13
Heating
- Electric, Heat Pump
Cooling
- Central Air, Electric, Heat Pump
Features
- Bathtub, Ceiling Fan(s), Cathedral Ceiling(s), Dual Sinks, Fireplace, Garden Tub/Roman Tub, High Ceilings, Laminate Countertop, Bath in Primary Bedroom, Main Level Primary, Permanent Attic Stairs, Smooth Ceilings, Separate Shower, Walk-In Closet(s), Breakfast Area
- Flooring: Ceramic Tile, Hardwood, Stone
- Basement: None,Crawl Space
- Has fireplace: Yes
- Fireplace features: Gas, Gas Log, Option
Interior area
- Living area range: 2500-2749 Square Feet
Video & virtual tour
Property
Parking
- Total spaces: 2
- Parking features: Attached, Garage
- Attached garage spaces: 2
Features
- Levels: One
- Stories: 1
- Patio & porch: Deck, Front Porch
- Exterior features: Deck, Porch
Lot
- Size: 14 Acres
- Features: Level, Not In Subdivision, Outside City Limits, Steep Slope, Stream/Creek, Wooded
Details
- Parcel number: 417300272568
Construction
Type & style
- Home type: SingleFamily
- Architectural style: Ranch
- Property subtype: Single Family Residence
Materials
- Brick
- Foundation: Crawlspace
- Roof: Architectural,Shingle
Condition
- Year built: 1992
Utilities & green energy
- Sewer: Septic Tank
- Water: Public
Community & HOA
Community
- Security: Smoke Detector(s)
HOA
- Has HOA: No
Location
- Region: Pickens
Financial & listing details
- Tax assessed value: $309,545
- Annual tax amount: $1,200
- Date on market: 10/7/2025
- Cumulative days on market: 96 days
- Listing agreement: Exclusive Right To Sell
Estimated market value
Not available
Estimated sales range
Not available
$2,198/mo
Price history
Price history
| Date | Event | Price |
|---|---|---|
| 1/5/2026 | Contingent | $749,000 |
Source: | ||
| 9/3/2025 | Price change | $749,000-6.3% |
Source: | ||
| 1/21/2025 | Listed for sale | $799,000-6% |
Source: | ||
| 8/11/2024 | Listing removed | $849,900 |
Source: | ||
| 1/13/2024 | Listed for sale | $849,900 |
Source: | ||
Public tax history
Public tax history
| Year | Property taxes | Tax assessment |
|---|---|---|
| 2024 | $3,131 +160.9% | $12,012 |
| 2023 | $1,200 -1.9% | $12,012 |
| 2022 | $1,223 +0.2% | $12,012 |
Find assessor info on the county website
BuyAbility℠ payment
Est. payment
$4,113/mo
Principal & interest
$3564
Property taxes
$287
Home insurance
$262
Climate risks
Neighborhood: 29671
Nearby schools
GreatSchools rating
- 8/10Hagood Elementary SchoolGrades: PK-5Distance: 4.5 mi
- 6/10Pickens Middle SchoolGrades: 6-8Distance: 5.1 mi
- 6/10Pickens High SchoolGrades: 9-12Distance: 3.6 mi
Schools provided by the listing agent
- Elementary: Holly Sprng Elm
- Middle: Pickens Middle
- High: Pickens High
Source: WUMLS. This data may not be complete. We recommend contacting the local school district to confirm school assignments for this home.
- Loading



