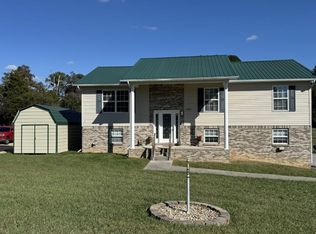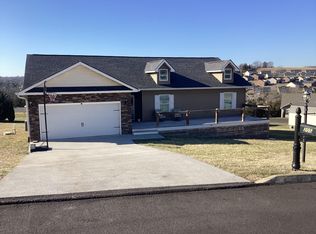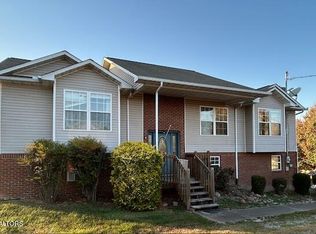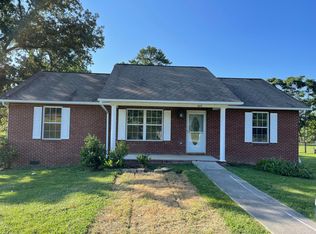This an be your new home with beautiful views and location easy to access Jefferson, Sevier and Knox Counties in minutes. Greatroom on main level with dining and kitchen with island, master suite with spacious walk in closet and laundry/mud room on the main level. Two bedrooms, office/study, family room and full bath downstairs. Two car garage with level drive access, lots of accents inside to include granite countertops, 9 ft ceilings on main level, larger baseboards and trim, great areas for gatherings/togetherness yet area for privacy also.
Be in this home in time to put your tree up and celebrate.
$5,000 Buyer concession to be used however Buyer deems necessary such as closing costs or interest rate buydown,
For sale
$439,900
568 Low Valley Rd, Dandridge, TN 37725
3beds
1,900sqft
Est.:
Single Family Residence
Built in 2025
1.36 Acres Lot
$-- Zestimate®
$232/sqft
$-- HOA
What's special
Greatroom on main levelGranite countertops
- 101 days |
- 658 |
- 26 |
Zillow last checked: 8 hours ago
Listing updated: December 07, 2025 at 01:20pm
Listed by:
Rhonda M. Jernigan 865-850-7253,
Prime Choice Realty, LLC 865-365-1316
Source: East Tennessee Realtors,MLS#: 1320609
Tour with a local agent
Facts & features
Interior
Bedrooms & bathrooms
- Bedrooms: 3
- Bathrooms: 3
- Full bathrooms: 2
- 1/2 bathrooms: 1
Rooms
- Room types: Bonus Room
Heating
- Central, Electric
Cooling
- Central Air, Ceiling Fan(s)
Appliances
- Included: Dishwasher, Microwave
Features
- Walk-In Closet(s), Kitchen Island, Eat-in Kitchen, Bonus Room
- Basement: Walk-Out Access,Finished,Bath/Stubbed
- Number of fireplaces: 2
- Fireplace features: Electric
Interior area
- Total structure area: 1,900
- Total interior livable area: 1,900 sqft
Property
Parking
- Total spaces: 2
- Parking features: Attached, Main Level
- Attached garage spaces: 2
Features
- Has view: Yes
- View description: Mountain(s)
Lot
- Size: 1.36 Acres
- Dimensions: 141.52 x 451.84 IRR
- Features: Rolling Slope
Details
- Parcel number: 067J A 020.00
Construction
Type & style
- Home type: SingleFamily
- Architectural style: Traditional
- Property subtype: Single Family Residence
Materials
- Vinyl Siding, Block, Frame
Condition
- Year built: 2025
Utilities & green energy
- Sewer: Septic Tank
- Water: Public
Community & HOA
Community
- Subdivision: Historic Hills
Location
- Region: Dandridge
Financial & listing details
- Price per square foot: $232/sqft
- Date on market: 11/2/2025
Estimated market value
Not available
Estimated sales range
Not available
Not available
Price history
Price history
| Date | Event | Price |
|---|---|---|
| 11/2/2025 | Listed for sale | $439,900$232/sqft |
Source: | ||
| 7/8/2025 | Listing removed | $439,900$232/sqft |
Source: | ||
| 1/6/2025 | Listed for sale | $439,900$232/sqft |
Source: | ||
Public tax history
Public tax history
Tax history is unavailable.BuyAbility℠ payment
Est. payment
$2,424/mo
Principal & interest
$2098
Property taxes
$172
Home insurance
$154
Climate risks
Neighborhood: 37725
Nearby schools
GreatSchools rating
- 4/10Jefferson Virtual AcademyGrades: 1-12Distance: 3.2 mi
- 6/10Jefferson Co High SchoolGrades: 9-12Distance: 2.2 mi
- 7/10Piedmont Elementary SchoolGrades: PK-5Distance: 2.6 mi
Schools provided by the listing agent
- High: Jefferson County
Source: East Tennessee Realtors. This data may not be complete. We recommend contacting the local school district to confirm school assignments for this home.
- Loading
- Loading






