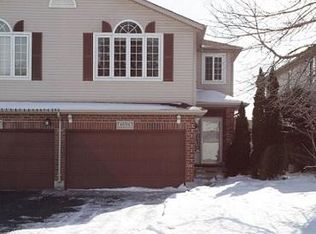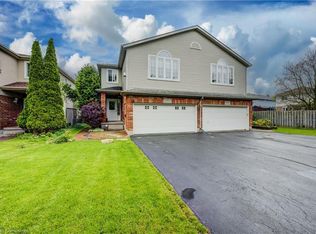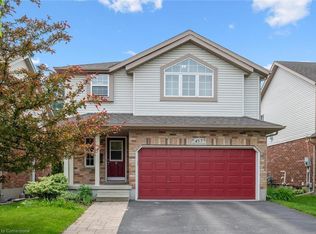Sold for $1,375,000 on 05/01/25
C$1,375,000
568 Little Dover Cres, Waterloo, ON N2K 4E4
4beds
2,441sqft
Single Family Residence, Residential
Built in 2002
0.32 Acres Lot
$-- Zestimate®
C$563/sqft
C$3,081 Estimated rent
Home value
Not available
Estimated sales range
Not available
$3,081/mo
Loading...
Owner options
Explore your selling options
What's special
Welcome home to Little Dover Crescent! This 4 bedroom 3 bath one owner home features stunning renovated spaces with quality detailed finishes throughout on a 0.32 acre property. An impressive entry sets the tone and invites you into the home, featuring custom quarter-sawn oak built-ins and porcelain herringbone flooring. The remodelled main level offers a spacious living room with custom stained glass panels, a renovated chef’s kitchen with top end appliances, hardwood flooring & tons of natural light including a custom picture window overlooking the incredible backyard. Sliding doors lead out to a multi-level deck, the perfect place to relax and entertain, with a beautiful treed green space that could host a backyard rink, a garden to the side of the home, room to play and for your dream oasis. The upper level walks into a luxurious primary suite through double doors, featuring a walk in closet and renovated primary ensuite with a glass tiled shower, custom double vanity and freestanding soaker tub. This second level also hosts 3 additional large bedrooms, 2 linen closets, a laundry room and refreshed main bathroom. The lower level features bonus flexible living space currently being used as a games and recreation room with a home gym area, large windows and tons of storage. Additional updates include main & upper level windows, front door, flooring, paint, fixtures throughout and more. Close to great schools, shopping, parks and all amenities in a friendly Eastbridge community, this exceptional home is not to be missed.
Zillow last checked: 8 hours ago
Listing updated: August 20, 2025 at 11:56pm
Listed by:
Angela Friesen-Brown, Broker,
FOREST HILL REAL ESTATE INC., BROKERAGE
Source: ITSO,MLS®#: 40680959Originating MLS®#: Cornerstone Association of REALTORS®
Facts & features
Interior
Bedrooms & bathrooms
- Bedrooms: 4
- Bathrooms: 3
- Full bathrooms: 2
- 1/2 bathrooms: 1
- Main level bathrooms: 1
Other
- Level: Second
Bedroom
- Level: Second
Bedroom
- Level: Second
Bedroom
- Level: Second
Bathroom
- Features: 2-Piece
- Level: Main
Bathroom
- Features: 4-Piece
- Level: Second
Other
- Features: 5+ Piece
- Level: Second
Dining room
- Level: Main
Foyer
- Level: Main
Kitchen
- Level: Main
Living room
- Level: Main
Recreation room
- Level: Basement
Storage
- Level: Basement
Utility room
- Level: Basement
Heating
- Forced Air, Natural Gas
Cooling
- Central Air
Appliances
- Included: Water Softener, Dishwasher, Dryer, Range Hood, Refrigerator, Stove, Washer
- Laundry: Upper Level
Features
- Auto Garage Door Remote(s), Ceiling Fan(s)
- Basement: Full,Finished
- Has fireplace: No
Interior area
- Total structure area: 3,446
- Total interior livable area: 2,441 sqft
- Finished area above ground: 2,441
- Finished area below ground: 1,005
Property
Parking
- Total spaces: 4
- Parking features: Attached Garage, Asphalt, Private Drive Double Wide
- Attached garage spaces: 2
- Uncovered spaces: 2
Features
- Patio & porch: Porch
- Exterior features: Landscaped, Privacy
- Fencing: Full
- Frontage type: East
- Frontage length: 28.79
Lot
- Size: 0.32 Acres
- Features: Urban, Irregular Lot, Arts Centre, Business Centre, Library, Open Spaces, Park, Playground Nearby, Quiet Area, Rec./Community Centre, Schools, Shopping Nearby
Details
- Parcel number: 227071949
- Zoning: R4
Construction
Type & style
- Home type: SingleFamily
- Architectural style: Two Story
- Property subtype: Single Family Residence, Residential
Materials
- Brick, Vinyl Siding
- Foundation: Concrete Perimeter
- Roof: Asphalt Shing
Condition
- 16-30 Years
- New construction: No
- Year built: 2002
Utilities & green energy
- Sewer: Sewer (Municipal)
- Water: Municipal-Metered
Community & neighborhood
Location
- Region: Waterloo
Price history
| Date | Event | Price |
|---|---|---|
| 5/1/2025 | Sold | C$1,375,000-3.5%C$563/sqft |
Source: ITSO #40680959 | ||
| 11/28/2024 | Listed for sale | C$1,425,000C$584/sqft |
Source: | ||
Public tax history
Tax history is unavailable.
Neighborhood: East Bridge
Nearby schools
GreatSchools rating
No schools nearby
We couldn't find any schools near this home.
Schools provided by the listing agent
- Elementary: Lester B Pearson; St. Luke
- High: Bluevale C.I.; St. David
Source: ITSO. This data may not be complete. We recommend contacting the local school district to confirm school assignments for this home.


