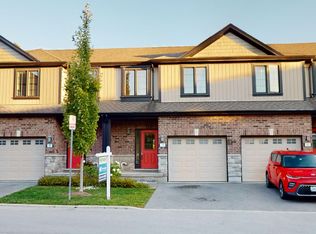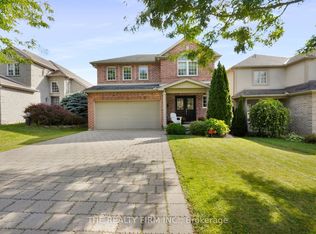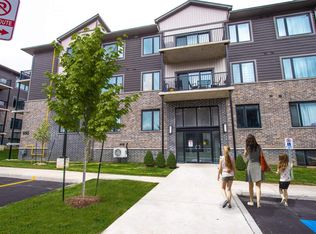Beautiful North London 2 storey home on a generous large size corner lot offers 3 large sized bedrooms, office area, 3.5 bathrooms including a Master Bedroom with a beautiful ensuite , hot tub jacuzzi, and a walking closet. The drive way fits 4 cars + 2 cars in the garage. The main level offers 9 foot ceilings with beautiful open concept layout living room area with large bright windows and a gas fireplace. Right off your living room dining area you can step outside to your patio doors to your large 14X 19ft deck with fully fenced yard and a huge shed that has electricity. The main level has the laundry room. The lower level is fully finished with a fully functioning kitchen and a DEN with a large window and a 3-piece bathroom. Friendly community area with short walking distance to public schools, high school, Stoney Creek YMCA and grocery store. This beautiful home is move in ready! Don't miss out the opportunity to own this beautiful home!!
This property is off market, which means it's not currently listed for sale or rent on Zillow. This may be different from what's available on other websites or public sources.


