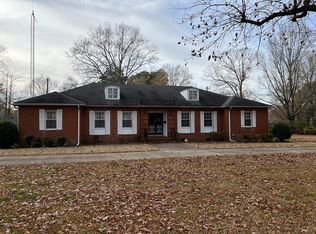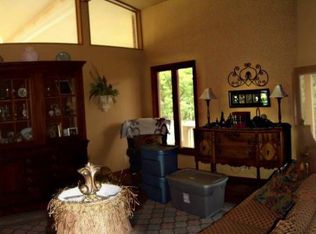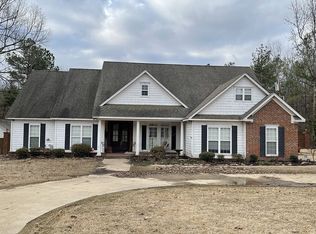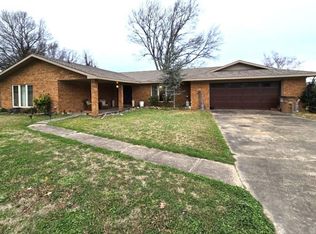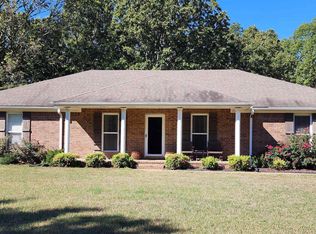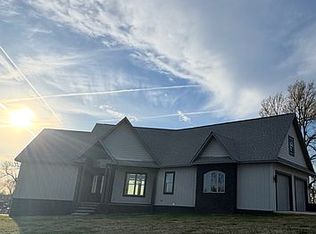Oh, if these walls could talk! For the first time since it was built in 1957, this cherished home is ready for its next chapter. Lovingly maintained and thoughtfully expanded over the years by the same family that built it, this 4-bedroom, 2.5-bath residence offers space, character, and timeless charm. Inside, you'll find a formal living room with a wood burning fireplace perfect for entertaining, as well as a cozy den or study ideal for quiet evenings, a home office, or library. The home's layout has evolved over time to accommodate growing needs, resulting in a comfortable blend of classic features and functional living. Step outside to enjoy the partially covered back patio a great space for relaxing or grilling overlooking a spacious backyard where kids can play and memories can be made. Located in a well-established neighborhood in Wynne, this home is more than just a place to live it's a chance to be part of a story. Don't miss your opportunity to make it yours. *Seller's are offering a $20k flooring and paint allowance with acceptable offer.
Active
$484,000
568 Killough Rd N, Wynne, AR 72396
4beds
3,828sqft
Est.:
Single Family Residence
Built in 1958
1.32 Acres Lot
$441,200 Zestimate®
$126/sqft
$-- HOA
What's special
Cozy den or studySpacious backyardWood burning fireplacePartially covered back patio
- 218 days |
- 155 |
- 5 |
Zillow last checked: 8 hours ago
Listing updated: June 24, 2025 at 11:21pm
Listed by:
Kimberly Moseley 870-761-6323,
New Horizon Real Estate 870-336-0033
Source: CARMLS,MLS#: 25022838
Tour with a local agent
Facts & features
Interior
Bedrooms & bathrooms
- Bedrooms: 4
- Bathrooms: 3
- Full bathrooms: 2
- 1/2 bathrooms: 1
Rooms
- Room types: Formal Living Room, Den/Family Room, Office/Study
Dining room
- Features: Separate Dining Room
Heating
- Electric
Cooling
- Electric
Appliances
- Included: Built-In Range, Microwave, Electric Range
- Laundry: Laundry Room
Features
- 2 Bedrooms Same Level, 2 Bedrooms Upper Level
- Flooring: Carpet, Wood
- Basement: None
- Has fireplace: Yes
- Fireplace features: Woodburning-Site-Built
Interior area
- Total structure area: 3,828
- Total interior livable area: 3,828 sqft
Property
Parking
- Parking features: Carport
- Has carport: Yes
Features
- Levels: Two
- Stories: 2
Lot
- Size: 1.32 Acres
- Features: Sloped, Corner Lot
Details
- Parcel number: 90004126000
Construction
Type & style
- Home type: SingleFamily
- Architectural style: Traditional
- Property subtype: Single Family Residence
Materials
- Brick
- Foundation: Slab/Crawl Combination
- Roof: 3 Tab Shingles
Condition
- New construction: No
- Year built: 1958
Utilities & green energy
- Water: Public
Community & HOA
Community
- Subdivision: Not In List
HOA
- Has HOA: No
Location
- Region: Wynne
Financial & listing details
- Price per square foot: $126/sqft
- Tax assessed value: $259,500
- Annual tax amount: $2,064
- Date on market: 6/10/2025
- Road surface type: Paved
Estimated market value
$441,200
$419,000 - $463,000
$2,537/mo
Price history
Price history
| Date | Event | Price |
|---|---|---|
| 6/18/2025 | Price change | $484,000-3%$126/sqft |
Source: | ||
| 5/7/2025 | Listed for sale | $499,000+315.8%$130/sqft |
Source: Northeast Arkansas BOR #10121754 Report a problem | ||
| 8/23/2011 | Sold | $120,000$31/sqft |
Source: Public Record Report a problem | ||
Public tax history
Public tax history
| Year | Property taxes | Tax assessment |
|---|---|---|
| 2024 | $2,064 -3.7% | $51,900 |
| 2023 | $2,144 -2.1% | $51,900 +0.1% |
| 2022 | $2,190 +5.3% | $51,824 +4.5% |
Find assessor info on the county website
BuyAbility℠ payment
Est. payment
$2,673/mo
Principal & interest
$2282
Property taxes
$222
Home insurance
$169
Climate risks
Neighborhood: 72396
Nearby schools
GreatSchools rating
- 5/10Wynne Intermediate SchoolGrades: 3-5Distance: 0.4 mi
- 4/10Wynne Junior High SchoolGrades: 6-8Distance: 1.2 mi
- 4/10Wynne High SchoolGrades: 9-12Distance: 0.5 mi
- Loading
- Loading
