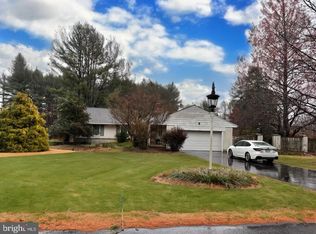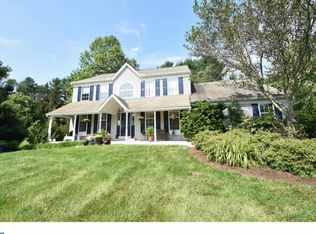Sold for $747,000
$747,000
568 Huntsman Path, Kennett Square, PA 19348
3beds
3,957sqft
Single Family Residence
Built in 1960
2 Acres Lot
$780,000 Zestimate®
$189/sqft
$4,019 Estimated rent
Home value
$780,000
$725,000 - $842,000
$4,019/mo
Zestimate® history
Loading...
Owner options
Explore your selling options
What's special
This Custom Ranch Home w/contemporary flair displays quality construction throughout on a prime 2 Acre Site in a lovely mature shade neighborhood! Beautiful Center Hall Entry whereby the left wing of the home are the3 bedrooms and 2 full baths and the right wing of the home is the living space with an added Great Room, Florida Room and Conservatory where these rooms have patio door access to wrap-around decking and the ramp by the side entry. An abundance of natural light shines through all the Anderson Windows and doors, most windows have marble sills and are wood on inside, vinyl clad on exterior. Lots of gleaming hardwood flooring with natural finish, Great Rm with carpeting and the remainder hardwood or ceramic tile! 3 zoned heating/air with sep thermostats in bathrooms to adjust the heating/air, a whole house generator, central vac system, huge workshop, built in shed behind home and 3 car oversized side entry garage! Daylight Basement just professionally painted floors and walls with Laundry facilities, Office, Powder Room, Recreation Room with Beautiful corner wood burning Brick FP, Storage rooms, Workshop & 3 car garage access So convenient to Route 1 by Longwood Gardens and Shopping and access backroads to Delaware! Offering a One Year Home Warranty by America's Preferred!
Zillow last checked: 8 hours ago
Listing updated: September 23, 2024 at 03:18pm
Listed by:
Maria Zanfrisco 484-614-1937,
Realty One Group Restore
Bought with:
David England, AB067446
BHHS Fox & Roach Wayne-Devon
Source: Bright MLS,MLS#: PACT2068842
Facts & features
Interior
Bedrooms & bathrooms
- Bedrooms: 3
- Bathrooms: 3
- Full bathrooms: 2
- 1/2 bathrooms: 1
- Main level bathrooms: 2
- Main level bedrooms: 3
Basement
- Area: 3600
Heating
- Hot Water, Zoned, Oil
Cooling
- Central Air, Ceiling Fan(s), Programmable Thermostat, Zoned, Electric
Appliances
- Included: Cooktop, Central Vacuum, Dishwasher, Dryer, Double Oven, Oven, Oven/Range - Electric, Refrigerator, Washer, Water Heater, Water Treat System
- Laundry: In Basement, Lower Level
Features
- Attic, Breakfast Area, Ceiling Fan(s), Central Vacuum, Entry Level Bedroom, Floor Plan - Traditional, Formal/Separate Dining Room, Eat-in Kitchen, Kitchen Island, Pantry, Primary Bath(s), Recessed Lighting, Sound System, Bathroom - Stall Shower, Bathroom - Tub Shower, Dry Wall
- Flooring: Ceramic Tile, Hardwood, Carpet, Wood
- Doors: Insulated, Six Panel, Sliding Glass
- Windows: Skylight(s), Window Treatments
- Basement: Full,Garage Access,Improved,Interior Entry,Exterior Entry
- Number of fireplaces: 2
- Fireplace features: Brick, Corner
Interior area
- Total structure area: 6,957
- Total interior livable area: 3,957 sqft
- Finished area above ground: 3,357
- Finished area below ground: 600
Property
Parking
- Total spaces: 9
- Parking features: Basement, Garage Faces Side, Garage Door Opener, Inside Entrance, Oversized, Driveway, Attached
- Attached garage spaces: 3
- Uncovered spaces: 6
- Details: Garage Sqft: 833
Accessibility
- Accessibility features: Doors - Lever Handle(s), Accessible Entrance, Accessible Approach with Ramp
Features
- Levels: One
- Stories: 1
- Pool features: None
- Has view: Yes
- View description: Trees/Woods
Lot
- Size: 2 Acres
- Features: Backs to Trees, Front Yard, Interior Lot, Landscaped, Level, Open Lot, Wooded, Private, Rear Yard, Rural, SideYard(s)
Details
- Additional structures: Above Grade, Below Grade
- Parcel number: 6204 0185
- Zoning: RESI
- Zoning description: Single Family
- Special conditions: Standard
Construction
Type & style
- Home type: SingleFamily
- Architectural style: Ranch/Rambler,Contemporary,Traditional
- Property subtype: Single Family Residence
Materials
- Vinyl Siding
- Foundation: Block, Permanent
- Roof: Shingle
Condition
- Excellent
- New construction: No
- Year built: 1960
- Major remodel year: 1998
Utilities & green energy
- Electric: 200+ Amp Service
- Sewer: On Site Septic
- Water: Private, Well
Community & neighborhood
Location
- Region: Kennett Square
- Subdivision: Leopard Farms
- Municipality: KENNETT TWP
Other
Other facts
- Listing agreement: Exclusive Right To Sell
- Listing terms: Cash,Conventional
- Ownership: Fee Simple
Price history
| Date | Event | Price |
|---|---|---|
| 8/27/2024 | Sold | $747,000$189/sqft |
Source: | ||
| 7/31/2024 | Pending sale | $747,000$189/sqft |
Source: | ||
| 7/17/2024 | Listed for sale | $747,000-6.6%$189/sqft |
Source: | ||
| 1/19/2022 | Sold | $800,000$202/sqft |
Source: | ||
Public tax history
| Year | Property taxes | Tax assessment |
|---|---|---|
| 2025 | $9,079 +1.7% | $214,060 |
| 2024 | $8,926 +4.3% | $214,060 |
| 2023 | $8,560 +1.3% | $214,060 |
Find assessor info on the county website
Neighborhood: 19348
Nearby schools
GreatSchools rating
- 5/10Greenwood El SchoolGrades: 1-5Distance: 0.9 mi
- 5/10Kennett Middle SchoolGrades: 6-8Distance: 5.7 mi
- 5/10Kennett High SchoolGrades: 9-12Distance: 2.3 mi
Schools provided by the listing agent
- District: Kennett Consolidated
Source: Bright MLS. This data may not be complete. We recommend contacting the local school district to confirm school assignments for this home.
Get a cash offer in 3 minutes
Find out how much your home could sell for in as little as 3 minutes with a no-obligation cash offer.
Estimated market value$780,000
Get a cash offer in 3 minutes
Find out how much your home could sell for in as little as 3 minutes with a no-obligation cash offer.
Estimated market value
$780,000

