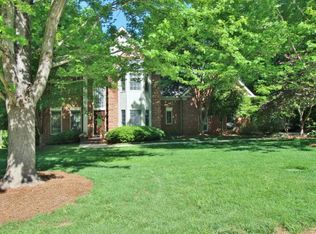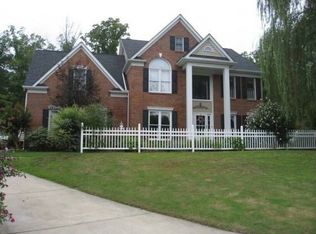Must See 6/3.5 in desirable Franklin Grove with walkout basement! This home has been updated to open the main floor living space. Large gourmet kitchen w/island opens to breakfast and great room. Added custom drop zone, built-ins, walk-in pantry and 2nd pantry closet. Newer carpet upstairs, new tile, refinished hardwoods on main. Extnd Driveway weighted for RV incl 30 Amp Rig Access, TANKLESS Water Heater, oversized balcony deck overlooks huge back yard backed by woods and Dye Creek.
This property is off market, which means it's not currently listed for sale or rent on Zillow. This may be different from what's available on other websites or public sources.

