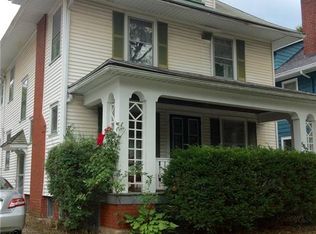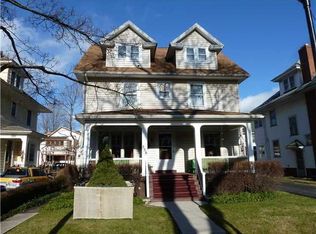Closed
$403,000
568 Harvard St, Rochester, NY 14607
4beds
2,446sqft
Single Family Residence
Built in 1910
3,484.8 Square Feet Lot
$442,600 Zestimate®
$165/sqft
$3,440 Estimated rent
Maximize your home sale
Get more eyes on your listing so you can sell faster and for more.
Home value
$442,600
$416,000 - $474,000
$3,440/mo
Zestimate® history
Loading...
Owner options
Explore your selling options
What's special
Prepare to be amazed by this stunning gem in Park Avenue! This home offers a truly special living experience, with a huge new kitchen featuring Wellborn custom cabinetry, quartz counters, stainless steel appliances, and a massive island. The coffered ceilings, high ceilings, and original wood trim add elegance. Enjoy the private front porch with Trex decking, original wood ceiling, and recently painted exterior. Updates include a new furnace, A/C, and tankless hot water heater. The second-story enclosed porch, master suite with en-suite bath and walk-in closet, and third-floor bonus room provide ample space. With three stories, four beds, two and a half baths, a detached garage, fully fenced backyard, and professional landscaping, this home is perfect. The front vestibule, side mudroom, paved back patio, and driveway add convenience. Located in Park Avenue, you'll have walkability to bars, restaurants, salons, parks, and more. NOTE : Sq footage is different than that published in tax records. Delayed Negotiations : Offers reviewed on July 31, 2023 at 7PM.
Zillow last checked: 8 hours ago
Listing updated: September 15, 2023 at 11:57am
Listed by:
Mark C. Updegraff 585-314-9790,
Updegraff Group LLC
Bought with:
Jasmine Disch Watson, 10401330968
Tru Agent Real Estate
Source: NYSAMLSs,MLS#: R1484715 Originating MLS: Rochester
Originating MLS: Rochester
Facts & features
Interior
Bedrooms & bathrooms
- Bedrooms: 4
- Bathrooms: 4
- Full bathrooms: 3
- 1/2 bathrooms: 1
- Main level bathrooms: 1
Heating
- Gas, Forced Air
Cooling
- Central Air
Appliances
- Included: Dryer, Dishwasher, Exhaust Fan, Disposal, Gas Oven, Gas Range, Gas Water Heater, Microwave, Refrigerator, Range Hood, Washer
- Laundry: In Basement
Features
- Attic, Breakfast Bar, Dry Bar, Separate/Formal Dining Room, Entrance Foyer, Kitchen Island, Pantry, Quartz Counters, Skylights, Natural Woodwork, Bath in Primary Bedroom
- Flooring: Hardwood, Tile, Varies
- Windows: Leaded Glass, Skylight(s)
- Basement: Full,Sump Pump
- Number of fireplaces: 1
Interior area
- Total structure area: 2,446
- Total interior livable area: 2,446 sqft
Property
Parking
- Total spaces: 1
- Parking features: Detached, Garage, Storage
- Garage spaces: 1
Features
- Patio & porch: Enclosed, Open, Patio, Porch
- Exterior features: Blacktop Driveway, Fully Fenced, Patio, Private Yard, See Remarks
- Fencing: Full
Lot
- Size: 3,484 sqft
- Dimensions: 38 x 97
- Features: Corner Lot, Residential Lot
Details
- Parcel number: 26140012253000010640000000
- Special conditions: Standard
Construction
Type & style
- Home type: SingleFamily
- Architectural style: Colonial
- Property subtype: Single Family Residence
Materials
- Cedar
- Foundation: Block
- Roof: Asphalt
Condition
- Resale
- Year built: 1910
Utilities & green energy
- Electric: Circuit Breakers
- Sewer: Connected
- Water: Connected, Public
- Utilities for property: Sewer Connected, Water Connected
Community & neighborhood
Location
- Region: Rochester
- Subdivision: Pryor Allan & Parker Tr
Other
Other facts
- Listing terms: Cash,Conventional,FHA,VA Loan
Price history
| Date | Event | Price |
|---|---|---|
| 9/15/2023 | Sold | $403,000+7.5%$165/sqft |
Source: | ||
| 8/14/2023 | Pending sale | $374,900$153/sqft |
Source: | ||
| 7/28/2023 | Price change | $374,900-6.3%$153/sqft |
Source: | ||
| 7/16/2023 | Listed for sale | $399,900+14.3%$163/sqft |
Source: | ||
| 8/5/2020 | Sold | $350,000+9.4%$143/sqft |
Source: | ||
Public tax history
| Year | Property taxes | Tax assessment |
|---|---|---|
| 2024 | -- | $403,000 +68.1% |
| 2023 | -- | $239,700 |
| 2022 | -- | $239,700 |
Find assessor info on the county website
Neighborhood: Park Avenue
Nearby schools
GreatSchools rating
- 4/10School 23 Francis ParkerGrades: PK-6Distance: 0.3 mi
- 3/10School Of The ArtsGrades: 7-12Distance: 1.2 mi
- 1/10James Monroe High SchoolGrades: 9-12Distance: 1 mi
Schools provided by the listing agent
- District: Rochester
Source: NYSAMLSs. This data may not be complete. We recommend contacting the local school district to confirm school assignments for this home.

