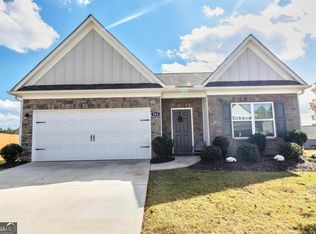The Avery plan is a two-story home that features an open floor plan with three bedrooms and two and a half baths. The Avery comes complete with over $10,000 in upgrades including energy-efficient appliances and an attached two-car garage. Also showcased within this gorgeous home is a master suite complete with a spacious vanity and walk-in closet, as well as an upstairs loft and front porch.
This property is off market, which means it's not currently listed for sale or rent on Zillow. This may be different from what's available on other websites or public sources.
