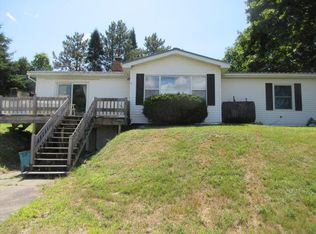Set back from the road and tucked amid a manicured 2.7 acre lot, this 1972 Ranch has had a total rebuild on the inside since 2000. With 1545 SF, this 2 bedroom Ranch has big open rooms, great light, color and style. Built on a slab, this thoughtfully laid out home has loads of storage and easily accommodates to one floor living. It has new insulation, sheetrock and electrical and an enviable new kitchen and family room. At the heart of this house is the fabulous (2009) kitchen. Beadboard base cabinet doors in a natural finish stand out against a bountiful collection of painted maple cabinetry with polished red finish. With tile floor, polished granite counter tops, back splash and decorative tile above, this delightful room also has a complementing center island with custom shaped top. With pull out trays, pull out trash and recycling center, appliance garage, corner cabinet and a huge double door pantry, this highly functional kitchen delivers huge on storage and prep space, while a full array of GE Profile appliances delivers efficiency. The dining room is a pretty room with nice woodwork, double windows and a lovely cherry laminate floor that flows to a center hallway. The living room is a new addition to the home in 2010. Measuring 20x24, this sunny room has radiant heat in a dyed concrete floor, a cathedral ceiling of matched pine with recessed lights and ceiling fan, terrace doors on 2 sides and 7 tall sliding windows with eash pull out option to create a screened room plus a deep storage closet to tuck them conveniently out of the way. The 2 bedrooms are separated by a center hall. The master bedroom has a huge walk-in closet with closet system and pull down attic access. The second bedroom has a wide closet with system as well. A full bath at center has a deep built-in vanity, tub/shower, beadboard ceiling and hanging cabinets on one wall. The entry foyer is tiled and spacious, cleverly laid out to disguise a coat closet and laundry nook. HWBB, as well as the radiant in the living room is delivered with a high efficiency Biasi boiler (2012). It is sided in vinyl clapboard on the main house and vinyl shingles on the new addition. It has a standing seam metal roof (2012). A fully insulated 2 car garage is heated with a hot air furnace and it has a wide paved driveway. An 8x16 garden shed with ramp houses lawn/garden needs. Tall trees deliver dappled sun light over a level lot, perfect for gardening and play. Minutes to the center of Gardiner and less than an hour to the coast, this immaculate and well-kept property delivers easy one floor living in a pretty country spot. It will be a pleasure to show.
This property is off market, which means it's not currently listed for sale or rent on Zillow. This may be different from what's available on other websites or public sources.

