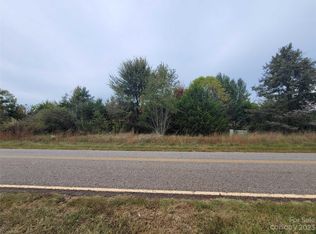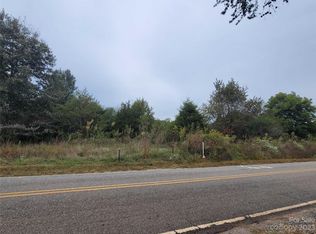Closed
$365,900
568 Drumstand Rd, Stony Point, NC 28678
4beds
2,292sqft
Modular
Built in 2024
0.62 Acres Lot
$367,500 Zestimate®
$160/sqft
$2,418 Estimated rent
Home value
$367,500
Estimated sales range
Not available
$2,418/mo
Zestimate® history
Loading...
Owner options
Explore your selling options
What's special
Step inside this incredible home, boasting an impressive open floor plan, situated on a generous 1/2-ac. lot. With ample space and thoughtful design, this property offers the perfect blend of functionality and elegance. The expansive living room flows seamlessly into a spectacular family room, highlighted by a beautiful tray ceiling that adds architectural sophistication. The kitchen is a chef’s dream, featuring all stainless steel appliances, a sleek range hood, a massive center island, and an abundance of cabinetry to meet all your storage and cooking needs. The luxurious primary bathroom is a true retreat. Enjoy a freestanding tub, a large tiled shower with glass enclosure, a double sink vanity, and a separate water closet, creating a spa-like atmosphere. The laundry/utility room is perfectly designed for convenience and functionality, offering plenty of cabinetry and ample space to make laundry day a breeze.
Don’t miss the opportunity to make this remarkable property yours!
Zillow last checked: 8 hours ago
Listing updated: December 08, 2025 at 05:34am
Listing Provided by:
Joe Collins jcollins.collinscomp@gmail.com,
Collins REALTORS
Bought with:
Non Member
Canopy Administration
Source: Canopy MLS as distributed by MLS GRID,MLS#: 4201819
Facts & features
Interior
Bedrooms & bathrooms
- Bedrooms: 4
- Bathrooms: 2
- Full bathrooms: 2
- Main level bedrooms: 4
Primary bedroom
- Level: Main
Bedroom s
- Level: Main
Bedroom s
- Level: Main
Bedroom s
- Level: Main
Bathroom full
- Level: Main
Bathroom full
- Level: Main
Dining room
- Level: Main
Family room
- Level: Main
Kitchen
- Level: Main
Living room
- Level: Main
Utility room
- Level: Main
Heating
- Heat Pump
Cooling
- Ceiling Fan(s), Central Air, Heat Pump
Appliances
- Included: Dishwasher, Electric Oven, Electric Range, Electric Water Heater, Microwave, Refrigerator, Self Cleaning Oven
- Laundry: Electric Dryer Hookup, Utility Room, Washer Hookup
Features
- Has basement: No
Interior area
- Total structure area: 2,292
- Total interior livable area: 2,292 sqft
- Finished area above ground: 2,292
- Finished area below ground: 0
Property
Parking
- Parking features: Driveway
- Has uncovered spaces: Yes
Features
- Levels: One
- Stories: 1
Lot
- Size: 0.62 Acres
Details
- Parcel number: 0064260
- Zoning: R-20
- Special conditions: Standard
Construction
Type & style
- Home type: SingleFamily
- Property subtype: Modular
Materials
- Vinyl
- Foundation: Crawl Space
Condition
- New construction: Yes
- Year built: 2024
Utilities & green energy
- Sewer: Septic Installed
- Water: Public
Community & neighborhood
Location
- Region: Stony Point
- Subdivision: Crestview
Other
Other facts
- Road surface type: Concrete, Paved
Price history
| Date | Event | Price |
|---|---|---|
| 11/13/2025 | Sold | $365,900+1.8%$160/sqft |
Source: | ||
| 10/28/2025 | Pending sale | $359,500$157/sqft |
Source: | ||
| 11/20/2024 | Listed for sale | $359,500$157/sqft |
Source: | ||
Public tax history
| Year | Property taxes | Tax assessment |
|---|---|---|
| 2025 | $1,719 +1396.3% | $235,412 +1375.9% |
| 2024 | $115 -2.7% | $15,950 |
| 2023 | $118 +11.4% | $15,950 +29.4% |
Find assessor info on the county website
Neighborhood: 28678
Nearby schools
GreatSchools rating
- 7/10Stony Point ElementaryGrades: PK-5Distance: 2.6 mi
- 3/10East Alexander MiddleGrades: 6-8Distance: 7.2 mi
- 3/10Alexander Central HighGrades: 9-12Distance: 8.7 mi
Get a cash offer in 3 minutes
Find out how much your home could sell for in as little as 3 minutes with a no-obligation cash offer.
Estimated market value$367,500
Get a cash offer in 3 minutes
Find out how much your home could sell for in as little as 3 minutes with a no-obligation cash offer.
Estimated market value
$367,500

