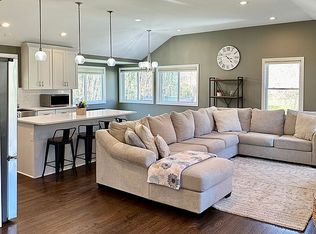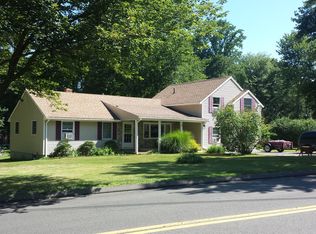Builder's Own Home. No expense was spared. Spectacular colonial, meticulously maintained in the interior & exterior. Beautiful 2 story entry Hall. Large kitchen, corian counter top and island, built-in hutch. Sun room off Kitchen w/ french doors to trex deck. Porcelain floors on Kitchen and sun room with additional radiant heat. Separated legal in-law apart above gar 900 SF. LL w/1 bedr. Family room w/ carpet, 1 bedr, 1 car gar under. +3 gar main level.13 Rooms, 5 bedrs., 4 & 1/2 Baths, jetted tub. 3 kitchens. Surround sound. Away from the Street in an area with newer homes. 3 decks and patio. Large level yard. Paved driveway, lined with Belgian blocks. Enjoy the nature in the private back yard. A must see.
This property is off market, which means it's not currently listed for sale or rent on Zillow. This may be different from what's available on other websites or public sources.


