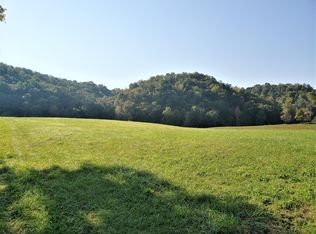Sold for $990,000
$990,000
568 Beech Grove Rd, Bulls Gap, TN 37711
2beds
2,309sqft
Single Family Residence, Residential
Built in 2022
21.5 Acres Lot
$1,022,300 Zestimate®
$429/sqft
$2,347 Estimated rent
Home value
$1,022,300
$664,000 - $1.57M
$2,347/mo
Zestimate® history
Loading...
Owner options
Explore your selling options
What's special
With both owners of this property being military veterans, there is no wonder this property and the two homes and outbuildings have that ''Dress Right Dress'' appearance! The site built home was customized to suit the owners interest in having plenty of open space as attested to by the nearly 29 feet vaulted ceiling that accentuate the beautiful woodwork throughout and the incredible stone gas fireplace. The kitchen with its beautiful cabinets, farm house sink, farm type sliding doors and huge walk in pantry has a very cozy look and feel. The beautiful granite top on the counter tops and huge kitchen island are pieces of art. The kitchen area and the Great Room are totally open space and the wood throughout and the engineered hardwood floors make for a cozy feel. A beautiful and graceful stairwell leads to the open loft room providing extra living space for entertainment or a home office. Extra storage space is available on each side of this room and there you can see evidence of the non expandable foam insulation that is between the 2x6 studs that were used to frame the house. A very energy efficient house and the past 12 months of electric bills can be found in the documents.
ABOUT THE FARM BLDG/STORAGE FACILITY:
3360 Sq Ft, has 6'' concrete slab throughout, living quarters on one side w mini split heat & air, an RV hookup on side w power, water, and septic
ABOUT THE MANUFACTURED HOME: Sellers mother had this 2022 Norris Home installed on the western end of the property giving both homes plenty of privacy and it comes with a wonderful southern view of the pastureland, farm pond, and the ridgeline with majestic hardwood trees that has a creek running the width of the entire property at the base of the ridge. This home is immaculate too. 3 bedrooms and 2 baths with plenty closet space and home is virtually new. A detached garage below the house that currently is used for storage and a canopy on the end of the house that serves as a covered garage.
Zillow last checked: 8 hours ago
Listing updated: August 12, 2025 at 07:29am
Listed by:
Ken Givens 423-921-2639,
Givens Nelson Realty, Inc.
Bought with:
Emily Thomas, 367784
KW Johnson City
Source: TVRMLS,MLS#: 9970762
Facts & features
Interior
Bedrooms & bathrooms
- Bedrooms: 2
- Bathrooms: 2
- Full bathrooms: 2
Heating
- Fireplace(s), Heat Pump, Propane
Cooling
- Heat Pump
Appliances
- Included: Built-In Electric Oven, Dishwasher, Electric Range, Gas Range, Refrigerator
- Laundry: Electric Dryer Hookup, Washer Hookup
Features
- Built-in Features, Granite Counters, Kitchen Island, Walk-In Closet(s)
- Flooring: Ceramic Tile, Hardwood
- Windows: Double Pane Windows
- Number of fireplaces: 1
- Fireplace features: Gas Log, Great Room, Stone
Interior area
- Total structure area: 2,309
- Total interior livable area: 2,309 sqft
Property
Parking
- Parking features: Gravel
- Has garage: Yes
Features
- Levels: Two
- Stories: 2
- Patio & porch: Covered, Front Porch, Rear Patio
- Fencing: Full,Pasture
- Has view: Yes
- View description: Mountain(s), Creek/Stream
- Has water view: Yes
- Water view: Creek/Stream
Lot
- Size: 21.50 Acres
- Dimensions: 21.5
- Features: Pasture
- Topography: Farm Pond, Part Wooded, Pasture, Rolling Slope
Details
- Additional structures: Garage(s), Poultry Coop, Second Residence
- Parcel number: 153 070.03
- Zoning: None
Construction
Type & style
- Home type: SingleFamily
- Architectural style: See Remarks
- Property subtype: Single Family Residence, Residential
Materials
- Wood Siding
- Foundation: Block
- Roof: Metal
Condition
- Above Average
- New construction: No
- Year built: 2022
Utilities & green energy
- Sewer: Septic Tank
- Water: Well
- Utilities for property: Electricity Connected, Cable Connected
Community & neighborhood
Location
- Region: Bulls Gap
- Subdivision: Not In Subdivision
Other
Other facts
- Listing terms: Cash,Conventional,FHA,VA Loan
Price history
| Date | Event | Price |
|---|---|---|
| 10/23/2024 | Sold | $990,000-0.9%$429/sqft |
Source: TVRMLS #9970762 Report a problem | ||
| 9/25/2024 | Pending sale | $999,000$433/sqft |
Source: TVRMLS #9970762 Report a problem | ||
| 9/4/2024 | Listed for sale | $999,000+668.5%$433/sqft |
Source: TVRMLS #9970762 Report a problem | ||
| 1/24/2008 | Sold | $130,000$56/sqft |
Source: Public Record Report a problem | ||
Public tax history
| Year | Property taxes | Tax assessment |
|---|---|---|
| 2025 | $2,157 +4.2% | $84,450 +4.2% |
| 2024 | $2,071 +9.9% | $81,050 |
| 2023 | $1,884 +306.5% | $81,050 +305.3% |
Find assessor info on the county website
Neighborhood: 37711
Nearby schools
GreatSchools rating
- 5/10Bulls Gap SchoolGrades: PK-8Distance: 4.6 mi
- 5/10Cherokee High SchoolGrades: 9-12Distance: 4.1 mi
Schools provided by the listing agent
- Elementary: Bulls Gap Elem
- Middle: Bulls Gap
- High: Cherokee
Source: TVRMLS. This data may not be complete. We recommend contacting the local school district to confirm school assignments for this home.

Get pre-qualified for a loan
At Zillow Home Loans, we can pre-qualify you in as little as 5 minutes with no impact to your credit score.An equal housing lender. NMLS #10287.
