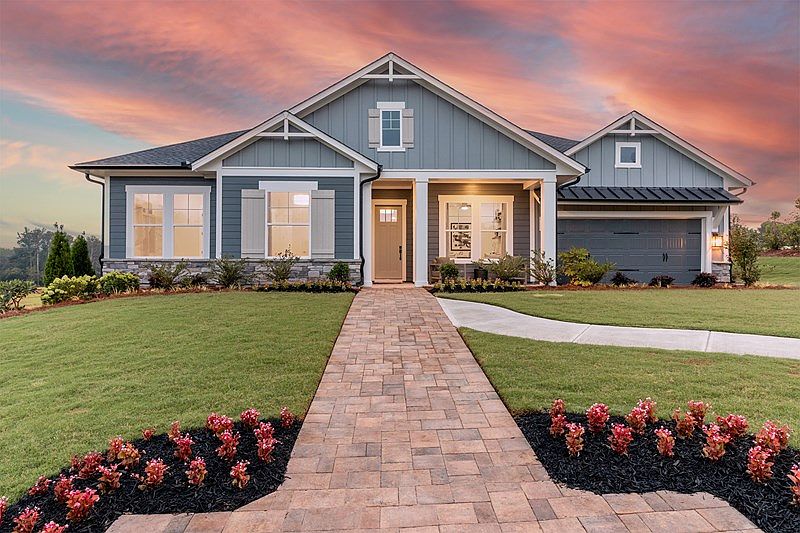Discover the Anglewood—the largest floor plan at Old Mill Preserve and one of the first move-in ready homes available this winter. This thoughtfully designed residence offers three spacious bedrooms and two-and-a-half baths, including an owner’s suite featuring a huge walk-in closet and a spa-inspired bathroom with a super shower for ultimate relaxation. Enjoy upgraded engineered hardwood flooring throughout, creating a warm and welcoming atmosphere. Entertain effortlessly in the gourmet kitchen, complete with a 36-inch cooktop, designer vent hood, built-in microwave/oven, and a stunning diamond-shaped island that overlooks the family room. A 12-foot sliding glass door opens to an extended, covered rear porch—perfect for indoor-outdoor living and gatherings. A front study provides a quiet retreat for hobbies or working from home. This home is situated on a gorgeous homesite, offering comfort, style, and flexibility for your next chapter.
Active
Special offer
$649,468
568 Barnfield Way, Dallas, GA 30157
3beds
2,535sqft
Single Family Residence, Residential
Built in 2025
0.25 Acres Lot
$648,400 Zestimate®
$256/sqft
$260/mo HOA
What's special
Stunning diamond-shaped islandExtended covered rear porchUpgraded engineered hardwood flooringFront studyGourmet kitchenDesigner vent hoodSpa-inspired bathroom
Call: (470) 517-9170
- 102 days |
- 128 |
- 2 |
Zillow last checked: 7 hours ago
Listing updated: October 07, 2025 at 11:11am
Listing Provided by:
Laura Thomson,
Weekley Homes Realty
Source: FMLS GA,MLS#: 7600851
Travel times
Schedule tour
Select your preferred tour type — either in-person or real-time video tour — then discuss available options with the builder representative you're connected with.
Open house
Facts & features
Interior
Bedrooms & bathrooms
- Bedrooms: 3
- Bathrooms: 3
- Full bathrooms: 2
- 1/2 bathrooms: 1
- Main level bathrooms: 2
- Main level bedrooms: 3
Rooms
- Room types: Office
Primary bedroom
- Features: Master on Main
- Level: Master on Main
Bedroom
- Features: Master on Main
Primary bathroom
- Features: Shower Only
Dining room
- Features: Open Concept, Other
Kitchen
- Features: Cabinets Other, Kitchen Island, Pantry Walk-In, Solid Surface Counters, View to Family Room
Heating
- Central, Natural Gas, Zoned
Cooling
- Ceiling Fan(s), Central Air, Humidity Control, Whole House Fan, Zoned
Appliances
- Included: Dishwasher, Disposal, ENERGY STAR Qualified Appliances, Gas Cooktop, Microwave, Range Hood, Tankless Water Heater
- Laundry: Laundry Room, Other
Features
- High Ceilings 10 ft Main, Tray Ceiling(s), Walk-In Closet(s)
- Flooring: Hardwood
- Windows: Insulated Windows
- Basement: None
- Has fireplace: No
- Fireplace features: None
- Common walls with other units/homes: No Common Walls
Interior area
- Total structure area: 2,535
- Total interior livable area: 2,535 sqft
Video & virtual tour
Property
Parking
- Total spaces: 5
- Parking features: Driveway, Garage, Garage Door Opener, Garage Faces Front
- Garage spaces: 3
- Has uncovered spaces: Yes
Accessibility
- Accessibility features: Accessible Full Bath
Features
- Levels: One
- Stories: 1
- Patio & porch: Patio
- Exterior features: Private Yard
- Pool features: None
- Spa features: None
- Fencing: None
- Has view: Yes
- View description: Trees/Woods
- Waterfront features: None
- Body of water: None
Lot
- Size: 0.25 Acres
- Dimensions: 147x75
- Features: Back Yard, Front Yard, Landscaped, Level, Sloped, Wooded
Details
- Additional structures: None
- Parcel number: 0
- Other equipment: Irrigation Equipment
- Horse amenities: None
Construction
Type & style
- Home type: SingleFamily
- Architectural style: Craftsman
- Property subtype: Single Family Residence, Residential
Materials
- Concrete, HardiPlank Type, Stone
- Foundation: Slab
- Roof: Shingle
Condition
- New Construction
- New construction: Yes
- Year built: 2025
Details
- Builder name: David Weekley Homes
- Warranty included: Yes
Utilities & green energy
- Electric: 110 Volts, 220 Volts
- Sewer: Public Sewer
- Water: Public
- Utilities for property: Cable Available, Electricity Available, Natural Gas Available, Phone Available, Sewer Available, Underground Utilities, Water Available
Green energy
- Green verification: ENERGY STAR Certified Homes
- Energy efficient items: Appliances, Insulation
- Energy generation: None
Community & HOA
Community
- Features: Clubhouse, Homeowners Assoc, Pickleball, Pool, Sidewalks
- Security: Carbon Monoxide Detector(s), Smoke Detector(s)
- Senior community: Yes
- Subdivision: Old Mill Preserve
HOA
- Has HOA: Yes
- Services included: Maintenance Grounds, Maintenance Structure, Swim, Tennis
- HOA fee: $260 monthly
- HOA phone: 404-480-5162
Location
- Region: Dallas
Financial & listing details
- Price per square foot: $256/sqft
- Date on market: 6/28/2025
- Cumulative days on market: 102 days
- Listing terms: Cash,Conventional,FHA,VA Loan
- Electric utility on property: Yes
- Road surface type: Asphalt, Concrete, Paved
About the community
PoolGolfCourseClubhouse
Encore by David Weekley Homes is now selling new homes in the 55+ community of Old Mill Preserve! Situated on what once was a family orchard, this Dallas, GA, community features refurbished historical architecture and award-winning, single-level floor plans designed for your lifestyle. In Old Mill Preserve, you'll experience the best in Design, Choice and Service from a trusted Atlanta home builder as well as a variety of amenities, including:Historic clubhouse, modernized from the original family home; Pool and pickleball courts; Cabana with restrooms; Walking trails and sidewalk-lined streets
Up to $40,000 in savings*
Up to $40,000 in savings*. Offer valid October, 1, 2025 to November, 16, 2025.Source: David Weekley Homes

