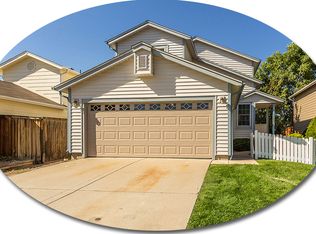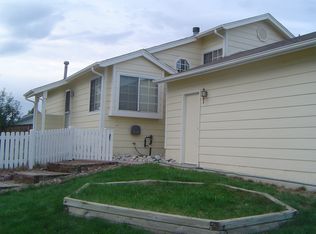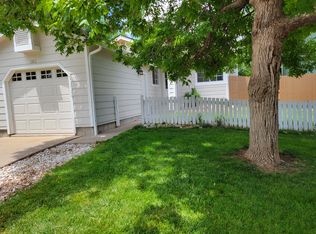Sold for $525,000
$525,000
568 Arden Circle, Highlands Ranch, CO 80126
3beds
1,278sqft
Single Family Residence
Built in 1986
3,223 Square Feet Lot
$529,900 Zestimate®
$411/sqft
$2,502 Estimated rent
Home value
$529,900
$503,000 - $562,000
$2,502/mo
Zestimate® history
Loading...
Owner options
Explore your selling options
What's special
Welcome to this charming split-level home in the heart of Highlands Ranch, where modern touches and cozy warmth combine to create a truly inviting space. As you enter, you'll be greeted by a dining room with vaulted ceilings and beautiful hardwood floors that flow throughout the main level. The kitchen, also on the main level, boasts updated maple cabinetry, stainless steel appliances, an included kitchen island, marble countertops, and a beautiful tile backsplash. Upstairs, the primary suite provides a peaceful escape, featuring an updated ¾ ensuite bathroom with modern tiled flooring, new vanity, and a stunning glass-tiled shower. Additionally, you'll find a second generously sized bedroom on this level. The lower level is perfect for entertaining, with a cozy family room, an additional bedroom, ¾ bathroom, laundry area, and extra storage space. Step outside to enjoy the lovely brick patio, shaded by mature trees, creating a perfect outdoor retreat. This home also features a newer furnace, 2 hot water heaters, and a Radon mitigation system. Ideally located close to Kistler Park, just a short walk to Bear Canyon Elementary, and near shops, restaurants, and the many amenities Highlands Ranch has to offer, including 4 rec centers, pools, and extensive trail systems. Don't miss the chance to make this beautifully updated home yours!
Zillow last checked: 8 hours ago
Listing updated: October 01, 2024 at 04:43pm
Listed by:
Gifford Dudley 303-356-3947 g.dudley@att.net,
Coldwell Banker Realty 24,
Trish Dudley 303-995-7377,
Coldwell Banker Realty 24
Bought with:
Morey Ferguson, 000314541
RE/MAX Professionals
Source: REcolorado,MLS#: 9550549
Facts & features
Interior
Bedrooms & bathrooms
- Bedrooms: 3
- Bathrooms: 2
- 3/4 bathrooms: 2
Primary bedroom
- Level: Upper
- Area: 165 Square Feet
- Dimensions: 11 x 15
Bedroom
- Level: Upper
- Area: 99 Square Feet
- Dimensions: 11 x 9
Bedroom
- Level: Lower
- Area: 121 Square Feet
- Dimensions: 11 x 11
Primary bathroom
- Level: Upper
- Area: 80 Square Feet
- Dimensions: 8 x 10
Bathroom
- Level: Lower
- Area: 40 Square Feet
- Dimensions: 5 x 8
Dining room
- Level: Main
- Area: 195 Square Feet
- Dimensions: 13 x 15
Family room
- Level: Lower
- Area: 165 Square Feet
- Dimensions: 11 x 15
Kitchen
- Level: Main
- Area: 143 Square Feet
- Dimensions: 13 x 11
Laundry
- Level: Lower
Heating
- Forced Air
Cooling
- Central Air
Appliances
- Included: Dishwasher, Disposal, Microwave, Oven, Refrigerator
- Laundry: In Unit
Features
- Ceiling Fan(s), Vaulted Ceiling(s)
- Flooring: Carpet, Tile
- Windows: Window Coverings
- Has basement: No
Interior area
- Total structure area: 1,278
- Total interior livable area: 1,278 sqft
- Finished area above ground: 1,278
Property
Parking
- Total spaces: 2
- Parking features: Concrete
- Attached garage spaces: 2
Features
- Levels: Multi/Split
- Patio & porch: Front Porch, Patio
- Exterior features: Rain Gutters
Lot
- Size: 3,223 sqft
Details
- Parcel number: R0336857
- Zoning: PDU
- Special conditions: Standard
Construction
Type & style
- Home type: SingleFamily
- Property subtype: Single Family Residence
Materials
- Frame, Wood Siding
- Roof: Composition
Condition
- Updated/Remodeled
- Year built: 1986
Utilities & green energy
- Sewer: Public Sewer
- Water: Public
- Utilities for property: Cable Available, Electricity Connected
Community & neighborhood
Security
- Security features: Smoke Detector(s)
Location
- Region: Highlands Ranch
- Subdivision: Highlands Ranch
HOA & financial
HOA
- Has HOA: Yes
- HOA fee: $168 quarterly
- Amenities included: Clubhouse, Fitness Center, Park, Playground, Pool, Spa/Hot Tub, Tennis Court(s), Trail(s)
- Services included: Maintenance Grounds
- Association name: Highlands Ranch Community Association
- Association phone: 303-791-2500
Other
Other facts
- Listing terms: Cash,Conventional,FHA,VA Loan
- Ownership: Individual
- Road surface type: Paved
Price history
| Date | Event | Price |
|---|---|---|
| 9/30/2024 | Sold | $525,000$411/sqft |
Source: | ||
| 9/6/2024 | Pending sale | $525,000$411/sqft |
Source: | ||
| 8/22/2024 | Listed for sale | $525,000+41.9%$411/sqft |
Source: | ||
| 12/18/2018 | Sold | $370,000+0%$290/sqft |
Source: Public Record Report a problem | ||
| 11/16/2018 | Pending sale | $369,900$289/sqft |
Source: Coldwell Banker Residential Brokerage - Devonshire Cherry Creek #7373936 Report a problem | ||
Public tax history
| Year | Property taxes | Tax assessment |
|---|---|---|
| 2025 | $3,149 +0.2% | $31,960 -13.9% |
| 2024 | $3,143 +30% | $37,100 -1% |
| 2023 | $2,418 -3.8% | $37,460 +41.5% |
Find assessor info on the county website
Neighborhood: 80126
Nearby schools
GreatSchools rating
- 8/10Bear Canyon Elementary SchoolGrades: PK-6Distance: 0.2 mi
- 5/10Mountain Ridge Middle SchoolGrades: 7-8Distance: 1.3 mi
- 9/10Mountain Vista High SchoolGrades: 9-12Distance: 1.7 mi
Schools provided by the listing agent
- Elementary: Bear Canyon
- Middle: Mountain Ridge
- High: Mountain Vista
- District: Douglas RE-1
Source: REcolorado. This data may not be complete. We recommend contacting the local school district to confirm school assignments for this home.
Get a cash offer in 3 minutes
Find out how much your home could sell for in as little as 3 minutes with a no-obligation cash offer.
Estimated market value$529,900
Get a cash offer in 3 minutes
Find out how much your home could sell for in as little as 3 minutes with a no-obligation cash offer.
Estimated market value
$529,900


