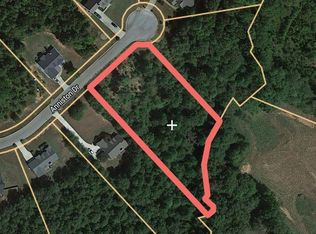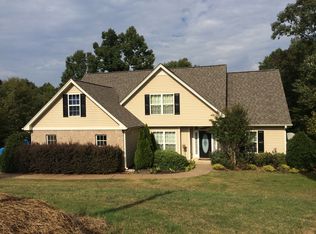Closed
$460,000
568 Anniston Dr, Athens, GA 30607
4beds
3,982sqft
Single Family Residence, Residential
Built in 2022
1.06 Acres Lot
$518,000 Zestimate®
$116/sqft
$3,109 Estimated rent
Home value
$518,000
$492,000 - $549,000
$3,109/mo
Zestimate® history
Loading...
Owner options
Explore your selling options
What's special
Absolutely Stunning Southern Charmer! Welcome to a true masterpiece of a home! This 4 bedroom, 3 bath beauty, built in 2022 and meticulously enhanced with over $60K in custom upgrades, is better than new and ready to captivate your heart and soul! As you step inside, you'll be greeted by an inviting open floor plan adorned with luxurious LVP flooring throughout, setting the stage for elegance and comfort. The separate dining room adds a touch of sophistication, perfect for formal gatherings. The centerpiece of the home is the 2-story great room, boasting custom accent walls, shelving, and an electric fireplace that exudes warmth and charm. The kitchen is a dream, featuring custom cabinets, a spacious island, granite counters, top-of-the-line stainless steel appliances, and custom light fixtures, making it a haven for entertainers and culinary enthusiasts. One of the highlights is the main-level bedroom, ideal for in-laws or out-of-town guests, offering both convenience and privacy. Ascend to the oversized master bedroom with its beautiful trey ceilings and accent wall, providing a tranquil retreat. The master en suite is a showstopper, with a custom tile shower, dual vanities with granite counters, an exquisite farmhouse-style soaking tub, and a generously sized walk-in closet. On the second level, discover two additional spacious bedrooms, each offering ample closet space, ensuring comfort for everyone in the household. And let's not forget the full unfinished basement, a blank canvas awaiting your creativity - whether it's extra storage, an exercise room, or the ultimate man cave, the possibilities are endless! The outdoor charm is equally enchanting, with the home resting on a private wooded lot at the end of a peaceful cul-de-sac. Take a moment to relax on the deck and immerse yourself in the soothing sights and sounds of nature, complete with a tranquil creek in the backyard. Don't hesitate—this exceptional home is a rare find and won't be on the market for long. Run, don't walk, to experience the beauty, comfort, and limitless potential that awaits you! Your dream home is HERE!
Zillow last checked: 9 hours ago
Listing updated: November 09, 2023 at 04:03am
Listing Provided by:
MARK SPAIN,
Mark Spain Real Estate,
Holly Mahaffey,
Mark Spain Real Estate
Bought with:
Stephanie Kull, 402152
Slyman Real Estate, LLC.
Source: FMLS GA,MLS#: 7283906
Facts & features
Interior
Bedrooms & bathrooms
- Bedrooms: 4
- Bathrooms: 3
- Full bathrooms: 3
- Main level bathrooms: 1
- Main level bedrooms: 1
Primary bedroom
- Features: Oversized Master
- Level: Oversized Master
Bedroom
- Features: Oversized Master
Primary bathroom
- Features: Double Vanity, Separate Tub/Shower, Vaulted Ceiling(s)
Dining room
- Features: Separate Dining Room
Kitchen
- Features: Cabinets White, Eat-in Kitchen, Kitchen Island, Pantry Walk-In, Solid Surface Counters, View to Family Room
Heating
- Central
Cooling
- Ceiling Fan(s), Central Air
Appliances
- Included: Dishwasher, Disposal, Electric Cooktop, Electric Oven, Electric Range, Microwave, Refrigerator
- Laundry: In Hall
Features
- Beamed Ceilings, Bookcases, Double Vanity, High Ceilings 10 ft Main, Tray Ceiling(s), Walk-In Closet(s)
- Flooring: Carpet, Ceramic Tile, Vinyl
- Windows: Double Pane Windows
- Basement: Full,Unfinished
- Number of fireplaces: 1
- Fireplace features: Electric
- Common walls with other units/homes: No Common Walls
Interior area
- Total structure area: 3,982
- Total interior livable area: 3,982 sqft
- Finished area above ground: 2,382
Property
Parking
- Total spaces: 2
- Parking features: Attached, Garage, Garage Faces Front
- Attached garage spaces: 2
Accessibility
- Accessibility features: None
Features
- Levels: Two
- Stories: 2
- Patio & porch: Deck
- Exterior features: Private Yard, No Dock
- Pool features: None
- Spa features: None
- Fencing: None
- Has view: Yes
- View description: Trees/Woods
- Waterfront features: None
- Body of water: None
Lot
- Size: 1.06 Acres
- Dimensions: 175 x 212 x 312 x 258
- Features: Back Yard, Cul-De-Sac, Private, Wooded
Details
- Additional structures: None
- Parcel number: 041A 019
- Other equipment: None
- Horse amenities: None
Construction
Type & style
- Home type: SingleFamily
- Architectural style: Traditional
- Property subtype: Single Family Residence, Residential
Materials
- Vinyl Siding
- Foundation: Concrete Perimeter
- Roof: Shingle
Condition
- Updated/Remodeled
- New construction: No
- Year built: 2022
Details
- Warranty included: Yes
Utilities & green energy
- Electric: 220 Volts
- Sewer: Septic Tank
- Water: Public
- Utilities for property: Cable Available, Electricity Available, Natural Gas Available, Phone Available, Water Available
Green energy
- Energy efficient items: None
- Energy generation: None
Community & neighborhood
Security
- Security features: Carbon Monoxide Detector(s), Smoke Detector(s)
Community
- Community features: None
Location
- Region: Athens
- Subdivision: Anniston Plase
Other
Other facts
- Listing terms: Cash,Conventional,FHA
- Road surface type: Asphalt
Price history
| Date | Event | Price |
|---|---|---|
| 11/6/2023 | Sold | $460,000-3.2%$116/sqft |
Source: | ||
| 10/14/2023 | Pending sale | $475,000$119/sqft |
Source: | ||
| 10/5/2023 | Listed for sale | $475,000+5.6%$119/sqft |
Source: | ||
| 10/26/2022 | Sold | $450,000+5.9%$113/sqft |
Source: Public Record | ||
| 10/17/2022 | Pending sale | $424,900$107/sqft |
Source: | ||
Public tax history
| Year | Property taxes | Tax assessment |
|---|---|---|
| 2024 | $5,213 +3.6% | $202,360 +12.9% |
| 2023 | $5,034 +2474.7% | $179,200 +4380% |
| 2022 | $196 +70.2% | $4,000 +233.3% |
Find assessor info on the county website
Neighborhood: 30607
Nearby schools
GreatSchools rating
- 5/10South Jackson Elementary SchoolGrades: PK-5Distance: 0.5 mi
- 7/10East Jackson Comprehensive High SchoolGrades: 8-12Distance: 5.9 mi
- 6/10East Jackson Middle SchoolGrades: 6-7Distance: 6.2 mi
Schools provided by the listing agent
- Elementary: South Jackson
- Middle: East Jackson
- High: East Jackson
Source: FMLS GA. This data may not be complete. We recommend contacting the local school district to confirm school assignments for this home.

Get pre-qualified for a loan
At Zillow Home Loans, we can pre-qualify you in as little as 5 minutes with no impact to your credit score.An equal housing lender. NMLS #10287.
Sell for more on Zillow
Get a free Zillow Showcase℠ listing and you could sell for .
$518,000
2% more+ $10,360
With Zillow Showcase(estimated)
$528,360
