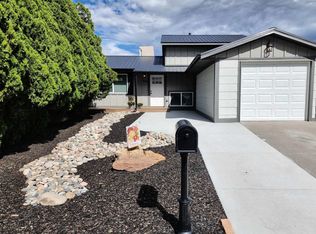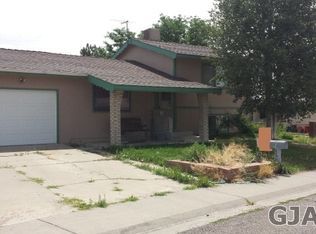This delightful home is light and bright, with white kitchen cabinets, wood laminate flooring main level and stairs, and a screened-in porch off the dining are not included in the square footage. Over last few years owner has done energy audit, installed gutters, replaced hot water heater, added new storage building, painted outside of house, replaced garage door and replaced the furnace. Also, most rooms have custom paint colors. The upstairs master is across hall from main bath, also bedroom 2. With two living areas, one on main floor and one in lower level, there is room for everyone. Don't forget, there is a third bedroom and second bath on the lower level + a small room off garage. It is also just a few houses south of a community park with playground and walking distance to stores and bank. So much home for the money. Come make it yours.
This property is off market, which means it's not currently listed for sale or rent on Zillow. This may be different from what's available on other websites or public sources.

