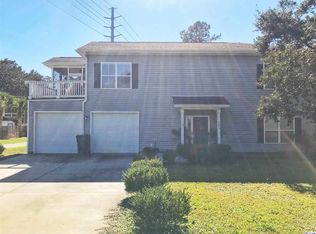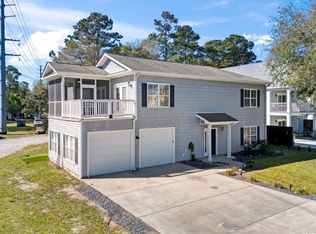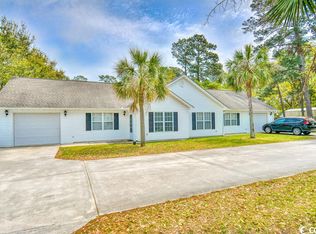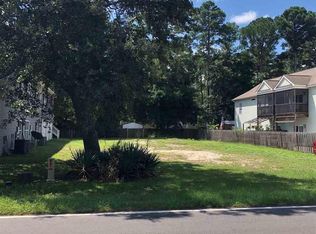In the style of the old inlet homes, this duplex offers the reverse floor plan concept with 2 bedrooms, full bath and a laundry room on the ground level and the master bedroom, kitchen and living areas on the second floor. Truly, a well thought out floor plan, access to an elevator that takes you up to the second floor is in the 2 car garage. The family room with its hardwood floors has a set of double doors opening out to the screen porch and another set of double doors granting access to the open deck. The kitchen is fully equipped with Frigidaire appliances including a side-by-side refrigerator, raised panel cherry cabinetry, tile flooring and a convenient pass-through to the dining area. The master suite measures 14' x 15' with a 7' x 9' walk-in closet. The master bath has a double bowl vanity, a one piece tub and shower, linen closet and tile flooring. There is plenty of yard space for outdoor activities and the home is just a couple of blocks from Bus 17 and all the Murrells Inlet restaurants. Did I mention that there is an elevator in the garage? Brokered And Advertised By: Carolina Winds Realty, LLC Listing Agent: Dale Johnson
This property is off market, which means it's not currently listed for sale or rent on Zillow. This may be different from what's available on other websites or public sources.




