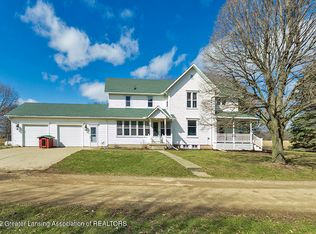Modern updated Farmhouse with a 40 x 56 Pole Barn on 3.76 Acres. This Farmhouse was taken back to the studs and completely rebuilt with too many updates to list. Custom Kitchen by McDaniels features 42 Inch Upper Cabinets with Crown Mouldings, Stainless Steel Appliances including a Dual Fuel Range/Oven, Custom Corian Counters, Granite covered Island and a huge Walk In Pantry. First Floor Primary Bedroom has a Full Bathroom and a Slider Door to a private Deck. Off the Kitchen is the First Floor Laundry and a Half Bath. Hardwood Floors throughout the Kitchen and Dining Room that lead into the Family Room with a Stone Gas Fireplace. The Den features a Wet Bar complete with a Mini Refrigerator. At the back of the Home is a Four Seasons Room that provides a private view of the property. Additional Two Bedrooms and a Full Bathroom on the Second Level. Wrap Around Trex Deck Porch. Heated Breezeway to the 2 Car Garage. The Home can be heated with the auxiliary Wood Burning Boiler that is connected to the Propane Forced Air System and Hot Water Tank. The 40 x 56 Pole Barn has a Concrete Floor, Electrical Service and 14 Foot Drive thru Doors. There is even a Mounded Shooting Backstop on the property. Generac Generator powers the whole House and Pole Barn. Additional Buildable Lot is included in this Sale.
This property is off market, which means it's not currently listed for sale or rent on Zillow. This may be different from what's available on other websites or public sources.

